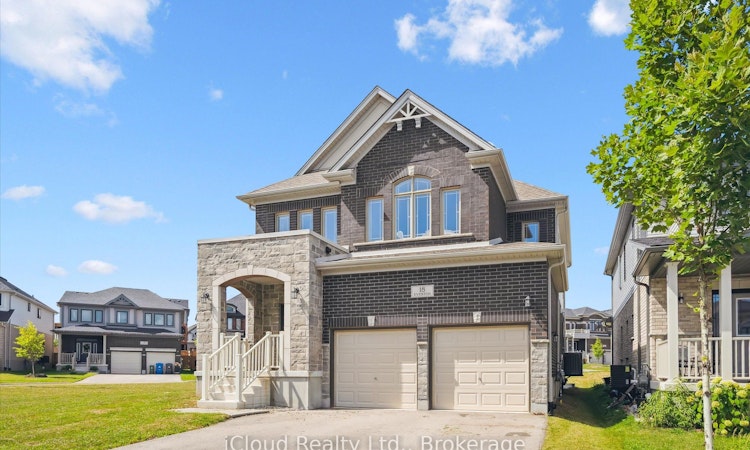
$1,199,880
Get pre-approved18 Everton DriveGuelph, ON, N1E 0R9
Grange Hill East- 3 Bed
- 3 Bath
- 2000 - 2500 Sqft
- House
About this home
Listed by: Taha Khudhair, Salesperson, iCloud Realty Ltd.
Home facts and features
Bedrooms
3
Full Bathrooms
3
Property Type
House
Depth
0.0
Frontage
66.96
Year Built
0 - 5 yrs old
Exterior Finish
Aluminum Siding, Brick
Heating Type
Forced Air, Gas
Amenities
Parking
Community
Days on REW
1 Day
MLS® Number
X12477388
Source
Toronto Real Estate Board
Mortgage Calculator
The displayed rates are provided as guidance only, are not guaranteed, or are to be considered an approval of credit. Approval will be based solely on your personal situation. You are encouraged to speak with a Mortgage Professional for the most accurate information and to determine your eligibility.
Property Insights
Schools nearby
10 Schools are within 3km
Cities near Grange Hill East
Neighborhoods near Grange Hill East
Listing data provided through TREB data license agreement and provided under copyright by the Toronto Real Estate Board. The listing data is deemed reliable but is not guaranteed accurate by the Toronto Real Estate Board nor REW.ca.Listing data was last updated on 2025-10-24.




