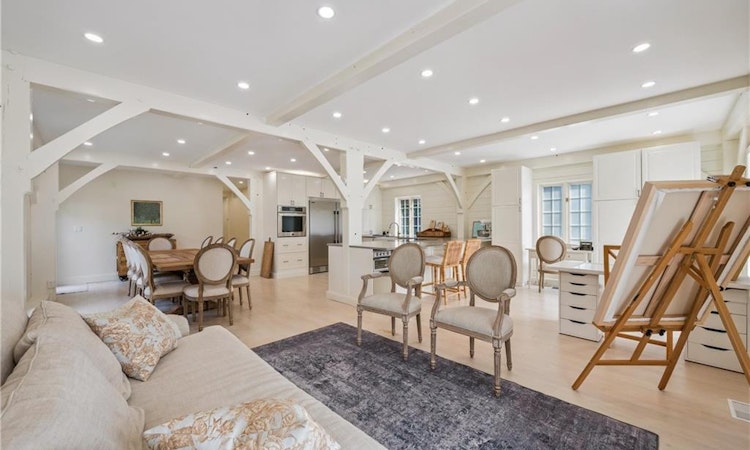
$1,595,000
Get pre-approved18 East Mill StreetCentre Wellington, ON, N0B 1S0
Elora/Salem- 3 Bed
- 3 Bath
- 2996 Sqft
- House
About this home
Listed by: Greg R. Hallman, Sotheby's International Realty Canada, Paris
Home facts and features
Bedrooms
3
Full Bathrooms
2
Partial Bathrooms
1
Property Type
House
Lot Size
59 ft x 82 ft (4912 ft²)
Depth
82.0
Frontage
59.9
Year Built
Built in 1995 (30 yrs old)
Style
Two Story
Heating Type
Forced Air,Natural Gas
Features
Accessory Apartment, Alarm System, Built-in Appliances, In-suite
Appliances
Cooktop, Dryer, Other, Two Dishwasher, Two Fridges, Two Ovens, Washer
Community
Days on REW
73 Days
Property Views
18
MLS® Number
40759188
Source
Information Technology Systems Ontario
Mortgage Calculator
The displayed rates are provided as guidance only, are not guaranteed, or are to be considered an approval of credit. Approval will be based solely on your personal situation. You are encouraged to speak with a Mortgage Professional for the most accurate information and to determine your eligibility.
Property Insights
Schools nearby
6 Schools are within 5km
Cities near Elora/Salem
Neighborhoods near Elora/Salem
This representation is based in whole or in part on data generated from a Canadian real estate association which assumes no responsibility for its accuracy. IDX information is provided exclusively for personal, non-commercial use, and may not be used for any purpose other than to identify prospective properties consumers may be interested in purchasing. Information is deemed reliable but not guaranteed.Listing data was last updated on 2025-10-23.





