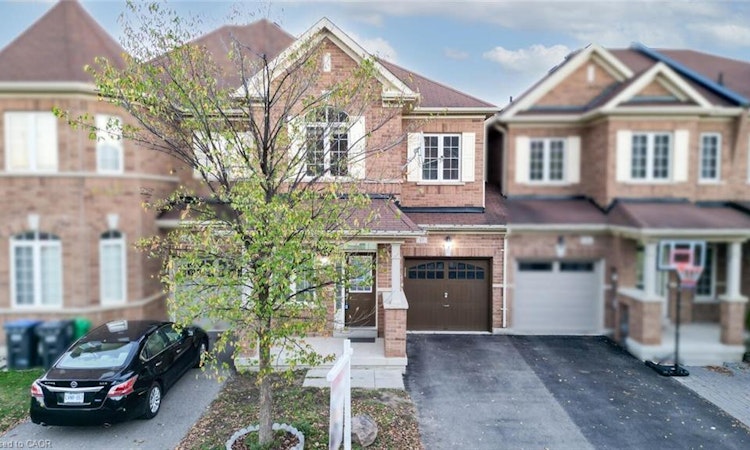
$879,922
Get pre-approved17 Primo RoadBrampton, ON, L7A 0Z9
Northwest Brampton- 4 Bed
- 0 Bath
- 1829 Sqft
- Townhouse
About this home
Listed by: Raman Dua, SAVE MAX SUPREME REAL ESTATE INC.
Home facts and features
Bedrooms
4
Full Bathrooms
0
Property Type
Townhouse
Style
Two Story
Heating Type
Forced Air,Natural Gas
Features
Other
Community
Primary Agent
Primary Broker
SAVE MAX SUPREME REAL ESTATE INC.
Secondary Agent
Secondary Broker
Non-MEM Brokerage
Days on REW
9 Days
MLS® Number
40779344
Source
Information Technology Systems Ontario
Board
Cornerstone Association of REALTORS®
Mortgage Calculator
The displayed rates are provided as guidance only, are not guaranteed, or are to be considered an approval of credit. Approval will be based solely on your personal situation. You are encouraged to speak with a Mortgage Professional for the most accurate information and to determine your eligibility.
Property Insights
Schools nearby
10 Schools are within 3km
Cities near Northwest Brampton
Neighborhoods near Northwest Brampton
- Fletcher's Meadow homes for sale (2.9 km)
- Fletcher's Creek Village homes for sale (4.6 km)
- Northwest Sandalwood Parkway homes for sale (4.9 km)
- Credit Valley homes for sale (5.1 km)
- Huttonville homes for sale (5.2 km)
- Northwood Park homes for sale (5.6 km)
- Georgetown homes for sale (5.8 km)
- Brampton West homes for sale (5.8 km)
This representation is based in whole or in part on data generated from a Canadian real estate association which assumes no responsibility for its accuracy. IDX information is provided exclusively for personal, non-commercial use, and may not be used for any purpose other than to identify prospective properties consumers may be interested in purchasing. Information is deemed reliable but not guaranteed.Listing data was last updated on 2025-10-23.





