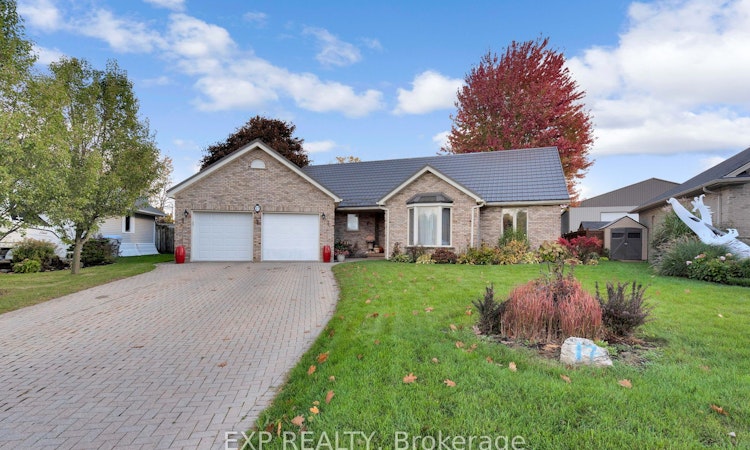
About this home
Listed by: Angela Westerik, Broker, EXP REALTY
Home facts and features
Bedrooms
4 + 2
Full Bathrooms
3
Property Type
House
Lot Size
49 ft x 98 ft (4871 ft²)
Depth
98.99
Frontage
49.21
Year Built
31 - 50 yrs old
Exterior Finish
Brick
Heating Type
Gas
Features
Deck, Porch
Primary Agent
Primary Broker
EXP REALTY
Secondary Agent
Secondary Broker
EXP REALTY
Days on REW
3 Days
MLS® Number
X12475703
Source
Toronto Real Estate Board
Mortgage Calculator
The displayed rates are provided as guidance only, are not guaranteed, or are to be considered an approval of credit. Approval will be based solely on your personal situation. You are encouraged to speak with a Mortgage Professional for the most accurate information and to determine your eligibility.
Property Insights
Schools nearby
3 Schools are within 1km
Cities near Exeter
Neighborhoods near Exeter
Listing data provided through TREB data license agreement and provided under copyright by the Toronto Real Estate Board. The listing data is deemed reliable but is not guaranteed accurate by the Toronto Real Estate Board nor REW.ca.Listing data was last updated on 2025-10-24.




