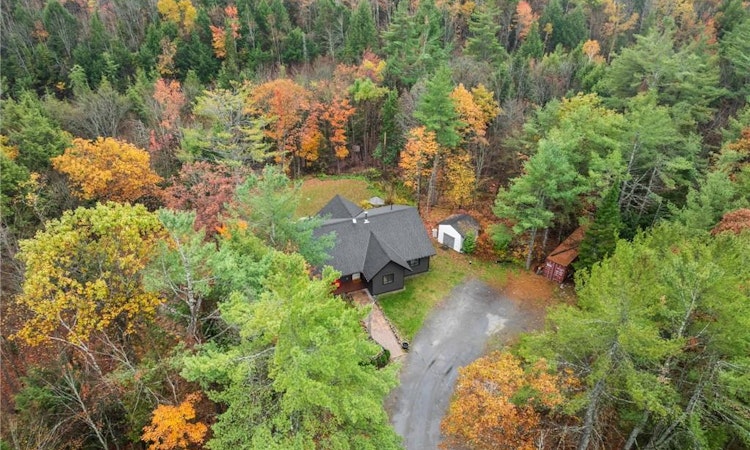
About this home
Listed by: Natalia Zammitti, EXP Realty Brokerage
Home facts and features
Bedrooms
3
Full Bathrooms
2
Property Type
House
Lot Size
344 ft x 0 ft (0 ft²)
Depth
0.0
Frontage
344.0
Style
Bungalow
Heating Type
Radiant Floor,Radiant
Features
Air Exchanger, Laundry Room, Main Level, Privacy, Wood Burning, Year Round Living
Appliances
Dishwasher. Washer And Dryer Bonus: Includes A 40 Ft Shipping Container, Dryer, Existing Appliances, Hood-range, If The Buyer Wants It., Range Hood, Refrigerator, Stainless Fridge, Stove, Washer
Days on REW
4 Days
MLS® Number
40780470
Source
Information Technology Systems Ontario
Board
Barrie & District Association of REALTORS® Inc.
Mortgage Calculator
The displayed rates are provided as guidance only, are not guaranteed, or are to be considered an approval of credit. Approval will be based solely on your personal situation. You are encouraged to speak with a Mortgage Professional for the most accurate information and to determine your eligibility.
Property Insights
Schools nearby
1 School is within 5km
Cities near Bracebridge
Neighborhoods near Bracebridge
This representation is based in whole or in part on data generated from a Canadian real estate association which assumes no responsibility for its accuracy. IDX information is provided exclusively for personal, non-commercial use, and may not be used for any purpose other than to identify prospective properties consumers may be interested in purchasing. Information is deemed reliable but not guaranteed.Listing data was last updated on 2025-10-24.





