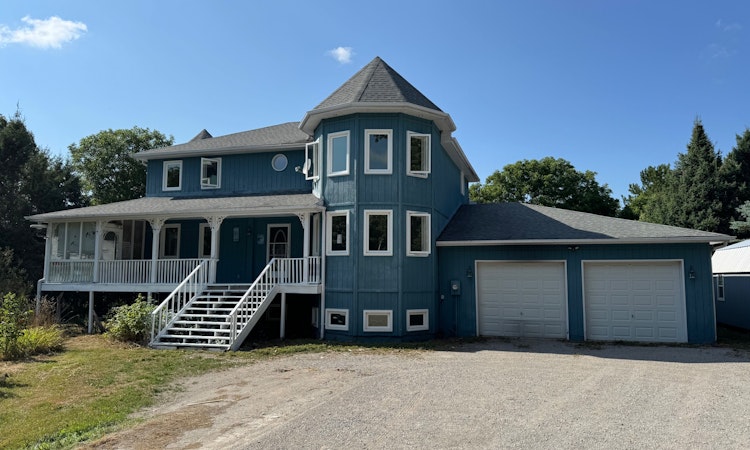
$899,900
Get pre-approved168 Hummingbird Hill RoadOro-Medonte, ON, L4R 4K3
Rural Oro-Medonte- 4 + 2 Bed
- 4 Bath
- 2500 - 3000 Sqft
- House
About this home
Listed by: Ross Vignale, Salesperson, RE/MAX REALTY SERVICES INC.
Home facts and features
Bedrooms
4 + 2
Full Bathrooms
4
Property Type
House
Depth
265.0
Frontage
165.0
Exterior Finish
Wood
Heating Type
Heat Pump, Electric
Community
Days on REW
5 Days
MLS® Number
S12472882
Source
Toronto Real Estate Board
Mortgage Calculator
The displayed rates are provided as guidance only, are not guaranteed, or are to be considered an approval of credit. Approval will be based solely on your personal situation. You are encouraged to speak with a Mortgage Professional for the most accurate information and to determine your eligibility.
Property Insights
Schools nearby
10 Schools are within 953km
Cities near Rural Oro-Medonte
Neighborhoods near Rural Oro-Medonte
Listing data provided through TREB data license agreement and provided under copyright by the Toronto Real Estate Board. The listing data is deemed reliable but is not guaranteed accurate by the Toronto Real Estate Board nor REW.ca.Listing data was last updated on 2025-10-24.




