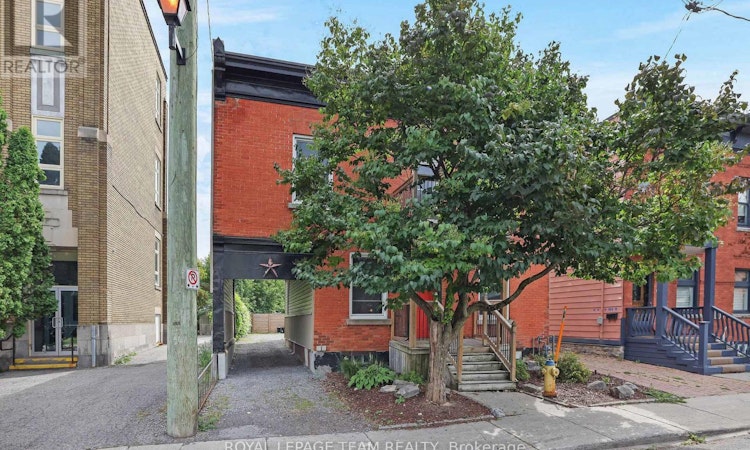
$849,900
Get pre-approved166 Guigues AvenueOttawa, ON, K1N 5H9
Byward Market- 4 Bed
- 3 Bath
- 2000 Sqft
- Multifamily
About this home
Listed by: Catherine Bell, Salesperson, ROYAL LEPAGE TEAM REALTY
Home facts and features
List Price
$849,900
Bedrooms
4
Full Bathrooms
1
Partial Bathrooms
2
Property Type
Multifamily
Lot Size
37 ft x 115 ft (4370 ft²)
Depth
115 ft ,10 in
Frontage
37 ft ,8 in
Exterior Finish
Brick, Vinyl siding
Heating Type
Forced air
Community
Days on REW
50 Days
MLS® Number
X12380806
Source
Canadian Real Estate Association
Board
Ottawa Real Estate Board
Mortgage Calculator
The displayed rates are provided as guidance only, are not guaranteed, or are to be considered an approval of credit. Approval will be based solely on your personal situation. You are encouraged to speak with a Mortgage Professional for the most accurate information and to determine your eligibility.
Property Insights
Schools nearby
10 Schools are within 2km
Cities near Byward Market
Neighborhoods near Byward Market
- Lowertown homes for sale (0.9 km)
- Lindenlea - New Edinburgh homes for sale (1.5 km)
- Sandy Hill homes for sale (1.6 km)
- Centretown homes for sale (1.8 km)
- Lebreton Development homes for sale (2.5 km)
- Vanier North homes for sale (2.5 km)
- Old Ottawa East homes for sale (2.9 km)
- Vanier South homes for sale (3.1 km)





