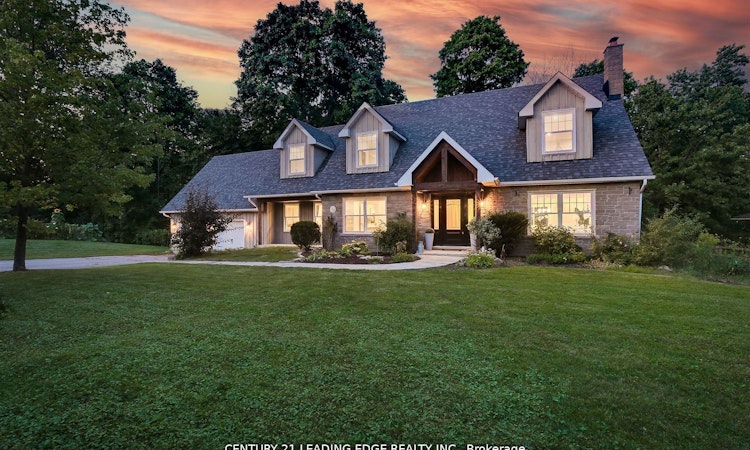
$1,849,999
Get pre-approved163 Confederation StreetHalton Hills, ON, L7G 4S8
Glen Williams- 3 + 2 Bed
- 4 Bath
- 3000 - 3500 Sqft
- House
About this home
Listed by: Sam Rehou, Salesperson, CENTURY 21 LEADING EDGE REALTY INC.
Home facts and features
Bedrooms
3 + 2
Full Bathrooms
4
Property Type
House
Lot Size
111 ft x 289 ft (32440 ft²)
Depth
289.7
Frontage
111.98
Exterior Finish
Board & Batten , Stone
Heating Type
Forced Air, Gas
Features
Greenbelt/Conservation, River/Stream, School, Wooded/Treed
Community
Days on REW
49 Days
Property Views
138
MLS® Number
W12385509
Source
Toronto Real Estate Board
Mortgage Calculator
The displayed rates are provided as guidance only, are not guaranteed, or are to be considered an approval of credit. Approval will be based solely on your personal situation. You are encouraged to speak with a Mortgage Professional for the most accurate information and to determine your eligibility.
Property Insights
Schools nearby
10 Schools are within 5km
Cities near Glen Williams
Neighborhoods near Glen Williams
Listing data provided through TREB data license agreement and provided under copyright by the Toronto Real Estate Board. The listing data is deemed reliable but is not guaranteed accurate by the Toronto Real Estate Board nor REW.ca.Listing data was last updated on 2025-10-23.




