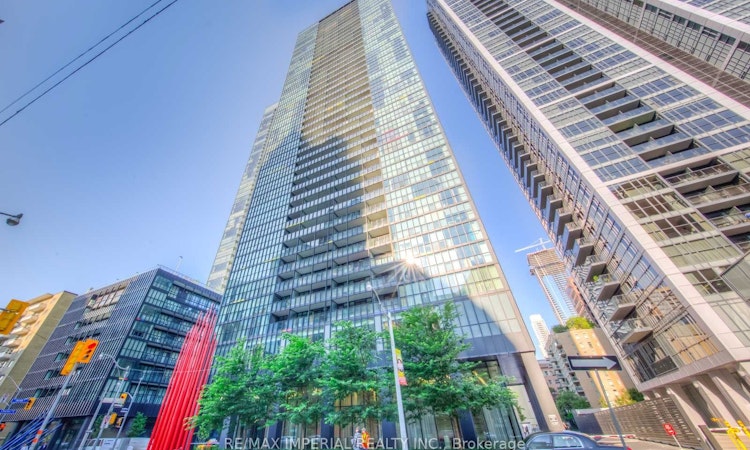
$699,000
Get pre-approved1602 - 110 E Charles StreetToronto, ON, M4Y 1T5
Church-Yonge Corridor- 2 Bed
- 2 Bath
- 800 - 899 Sqft
- Apt/Condo
About this home
Listed by: Chen Chen, Salesperson, RE/MAX IMPERIAL REALTY INC.
Home facts and features
List Price
$699,000
Gross Taxes for 2025
$3,966
Strata Maintenance Fees
$703
Bedrooms
2
Full Bathrooms
2
Property Type
Apt/Condo
Year Built
11 - 15 yrs old
Exterior Finish
Concrete
Heating Type
Forced Air, Gas
Features
Ensuite, Hospital, Library, Park, Public Transit
Amenities
Building Insurance Included, CAC Included, Common Elements Included, Concierge, Exercise Room, Recreation Room, Visitor Parking
Community
Days on REW
3 Days
MLS® Number
C12474233
Source
Toronto Real Estate Board
Building Information
A 44-storey high-rise of sleek dark glass reminiscent of International style architecture, X Condos can be seen from almost anywhere and found on Charles Street East near the junction of Ted Rogers Way and Jarvis Street. Above an impressive double-height lobby, the tower hosts over 400 Yonge and Bloor condos for sale and... more
- Units:
- 415
- Floors:
- 44
- Built in:
- 2010
- Active Listings:
- 9
Mortgage Calculator
The displayed rates are provided as guidance only, are not guaranteed, or are to be considered an approval of credit. Approval will be based solely on your personal situation. You are encouraged to speak with a Mortgage Professional for the most accurate information and to determine your eligibility.
Property Insights
Schools nearby
10 Schools are within 1km
Cities near Church-Yonge Corridor
Neighborhoods near Church-Yonge Corridor
- Bay Street Corridor homes for sale (0.6 km)
- Moss Park homes for sale (1.0 km)
- North St. Jamestown homes for sale (1.2 km)
- Cabbagetown-South St. Jamestown homes for sale (1.4 km)
- Regent Park homes for sale (1.5 km)
- Kensington-Chinatown homes for sale (1.6 km)
- University homes for sale (1.8 km)
- Waterfront Communities East homes for sale (1.8 km)
Listing data provided through TREB data license agreement and provided under copyright by the Toronto Real Estate Board. The listing data is deemed reliable but is not guaranteed accurate by the Toronto Real Estate Board nor REW.ca.Listing data was last updated on 2025-10-24.




