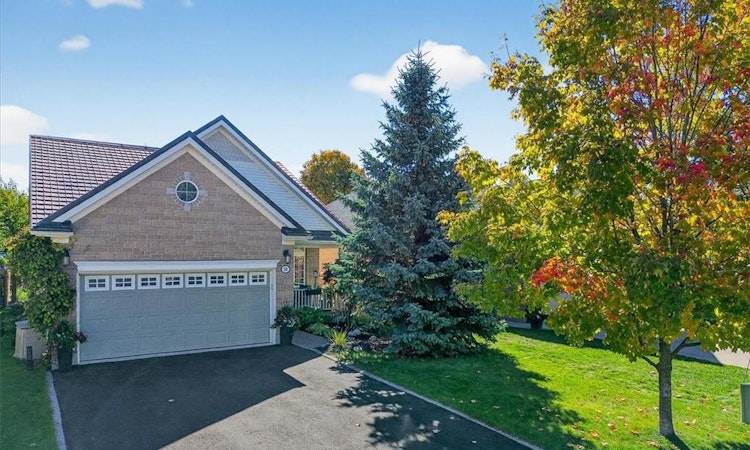
About this home
Listed by: Ania Hill, RE/MAX TWIN CITY REALTY INC.
Home facts and features
Bedrooms
4
Full Bathrooms
2
Partial Bathrooms
1
Property Type
House
Lot Size
39 ft x 0 ft (0 ft²)
Depth
0.0
Frontage
39.3
Year Built
Built in 2003 (22 yrs old)
Style
Bungalow
Heating Type
Forced Air,Natural Gas
Features
60 Turn Radius, Accessible Approach With Ramp, Accessible Doors, Accessible Electrical And Environmental Controls, Accessible Full Bath, Accessible Public Transit Nearby, Auto Garage Door Remote(s), Awning(s), Bath Grab Bars, Built-in Appliances, Carbon Monoxide Detector, Carbon Monoxide Detector(s), Central Vacuum, Closet Bars 15-48, Doors Swing In, Electric Dryer Hookup, Fire Escape, Floor Drains, Garden, Hallway Widths 42" Or More, High Speed Internet, In Basement, Lake/pond, Landscaped, Laundry Room, Lighting, Lower Level, Multiple Entrances, Open Floor Plan, Privacy, River/stream, Roll-in Shower, Shower Stall, Sink, Smoke Detector, Smoke Detector(s), Washer Hookup, Water Meter, Wet Bar, Work Bench, Year Round Living
Appliances
Built-in Microwave, Central Vac, Dishwasher, Dryer, Microwave, Range Hood, Refrigerator, Stove, Washer, Window Coverings, Wine Cooler
Primary Agent
Primary Broker
RE/MAX TWIN CITY REALTY INC.
Secondary Agent
Secondary Broker
RE/MAX TWIN CITY REALTY INC.
Days on REW
4 Days
MLS® Number
40779303
Source
Information Technology Systems Ontario
Board
Cornerstone Association of REALTORS®
Mortgage Calculator
The displayed rates are provided as guidance only, are not guaranteed, or are to be considered an approval of credit. Approval will be based solely on your personal situation. You are encouraged to speak with a Mortgage Professional for the most accurate information and to determine your eligibility.
Property Insights
Schools nearby
10 Schools are within 2km
Cities near Waterloo
Neighborhoods near Waterloo
- West Willow Woods homes for sale (21.0 km)
- Northwest Industrial Park homes for sale (21.2 km)
- Parkwood Gardens homes for sale (21.9 km)
- Onward Willow homes for sale (22.8 km)
- June Avenue homes for sale (23.1 km)
- Exhibition Park homes for sale (24.0 km)
- Central West homes for sale (24.0 km)
- Elora/Salem homes for sale (24.2 km)
This representation is based in whole or in part on data generated from a Canadian real estate association which assumes no responsibility for its accuracy. IDX information is provided exclusively for personal, non-commercial use, and may not be used for any purpose other than to identify prospective properties consumers may be interested in purchasing. Information is deemed reliable but not guaranteed.Listing data was last updated on 2025-10-24.





