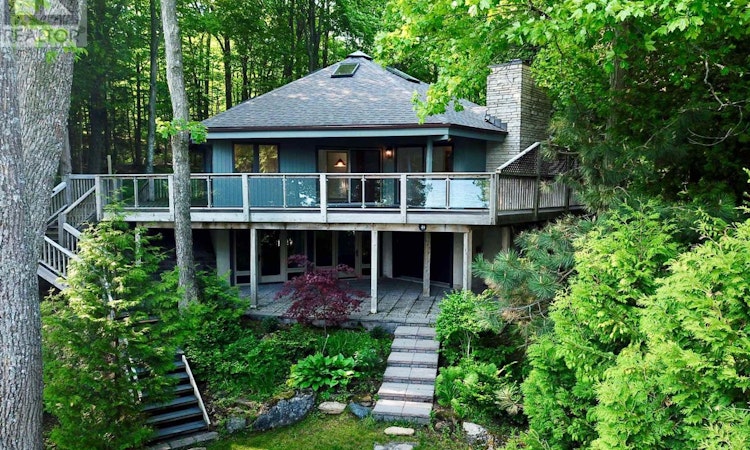
$1,250,000
Get pre-approved15 Georgian DriveNorthern Bruce Peninsula, ON, N0H 1W0
- 4 Bed
- 3 Bath
- 1100 Sqft
- House
About this home
Listed by: Chris Amyot, Salesperson, Royal LePage RCR Realty
Home facts and features
List Price
$1,250,000
Bedrooms
4
Full Bathrooms
3
Property Type
House
Lot Size
85 ft x 228 ft (19423 ft²)
Depth
228 ft ,6 in
Frontage
85 ft
Title
Freehold
Exterior Finish
Wood
Heating Type
Forced air
Days on REW
134 Days
Property Views
23
MLS® Number
X12217606
Source
Canadian Real Estate Association
Board
Muskoka Haliburton Orillia – The Lakelands Association of REALTORS®
Mortgage Calculator
The displayed rates are provided as guidance only, are not guaranteed, or are to be considered an approval of credit. Approval will be based solely on your personal situation. You are encouraged to speak with a Mortgage Professional for the most accurate information and to determine your eligibility.
Property Insights
Schools nearby
10 Schools are within 1040km
Cities near Northern Bruce Peninsula
- Neyaashiinigmiing 27 homes for sale (41.3 km)
- South Bruce Peninsula homes for sale (47.1 km)
- Manitoulin Island homes for sale (60.1 km)
- Georgian Bluffs homes for sale (64.3 km)
- Saugeen Indian Reserve No. 29 homes for sale (65.6 km)
- Wikwemikong homes for sale (66.8 km)
- Tehkummah homes for sale (70.3 km)
- Owen Sound homes for sale (74.0 km)
Neighborhoods near Northern Bruce Peninsula
- Rural Meaford homes for sale (81.9 km)
- Chatsworth Township homes for sale (86.5 km)
- Meaford Town homes for sale (90.3 km)
- Rural Chatsworth homes for sale (93.1 km)
- Thornbury homes for sale (100.4 km)
- Markdale homes for sale (110.1 km)
- Rural Blue Mountains homes for sale (110.3 km)
- Blue Mountain Resort Area homes for sale (111.0 km)





