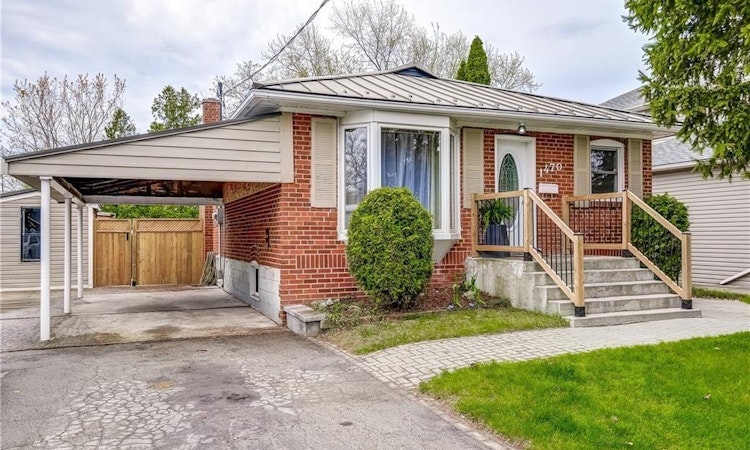
$889,000
Get pre-approved1470 Fisher AvenueBurlington, ON, L7P 2L8
Mountainside- 4 Bed
- 2 Bath
- 1006 Sqft
- House
About this home
Listed by: Nicole Ransome, KELLER WILLIAMS EDGE REALTY
Live Streams and Open Houses
Home facts and features
Bedrooms
4
Full Bathrooms
2
Property Type
House
Lot Size
50 ft x 161 ft (8075 ft²)
Depth
161.17
Frontage
50.1
Year Built
Built in 1956 (69 yrs old)
Style
Bungalow
Heating Type
Forced Air,Natural Gas
Features
In Basement, In-law Floorplan, Wood Burning
Appliances
Deep Freezer In Kitchen, Dishwasher, Dryer, Hood Fan, Microwave (x2), Pool Equipment, Refrigerator, Refrigerator (x2) Stove(x2), Stove, Washer
Community
Days on REW
3 Days
Property Views
53
MLS® Number
40781321
Source
Information Technology Systems Ontario
Board
Cornerstone Association of REALTORS®
Mortgage Calculator
The displayed rates are provided as guidance only, are not guaranteed, or are to be considered an approval of credit. Approval will be based solely on your personal situation. You are encouraged to speak with a Mortgage Professional for the most accurate information and to determine your eligibility.
Property Insights
Schools nearby
10 Schools are within 2km
Cities near Mountainside
This representation is based in whole or in part on data generated from a Canadian real estate association which assumes no responsibility for its accuracy. IDX information is provided exclusively for personal, non-commercial use, and may not be used for any purpose other than to identify prospective properties consumers may be interested in purchasing. Information is deemed reliable but not guaranteed.Listing data was last updated on 2025-10-24.





