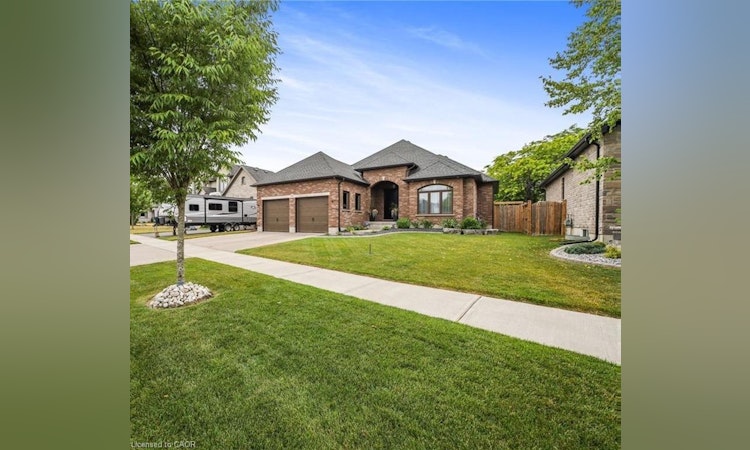
About this home
Listed by: Bernard Tompkins, eXp Realty
Home facts and features
Bedrooms
5
Full Bathrooms
3
Property Type
House
Lot Size
63 ft x 122 ft (7714 ft²)
Depth
122.43
Frontage
63.0
Year Built
Built in 2017 (8 yrs old)
Style
Bungalow
Heating Type
Forced Air,Natural Gas
Features
Accessible Kitchen, Air Exchanger, Alarm System, Auto Garage Door Remote(s), Awning(s), Canopy, Carbon Monoxide Detector, Carbon Monoxide Detector(s), Ceiling Fan(s), Central Vacuum, Electric Dryer Hookup, Floor Drains, High Speed Internet, Inside, Laundry Room, Lawn Sprinkler System, Lighting, Main Level, Monitored, Parking, Privacy, Security System, Sink, Smoke Detector(s), Upgraded Insulation, Washer Hookup, Water Meter, Year Round Living
Appliances
Central Vac, Dishwasher, Dryer, Gas Oven/range, Negotiable, Range Hood, Refrigerator, Window Coverings
Days on REW
60 Days
MLS® Number
40763174
Source
Information Technology Systems Ontario
Board
Cornerstone Association of REALTORS®
Mortgage Calculator
The displayed rates are provided as guidance only, are not guaranteed, or are to be considered an approval of credit. Approval will be based solely on your personal situation. You are encouraged to speak with a Mortgage Professional for the most accurate information and to determine your eligibility.
Property Insights
Schools nearby
8 Schools are within 5km
Cities near Norfolk County
Neighborhoods near Norfolk County
This representation is based in whole or in part on data generated from a Canadian real estate association which assumes no responsibility for its accuracy. IDX information is provided exclusively for personal, non-commercial use, and may not be used for any purpose other than to identify prospective properties consumers may be interested in purchasing. Information is deemed reliable but not guaranteed.Listing data was last updated on 2025-10-23.





