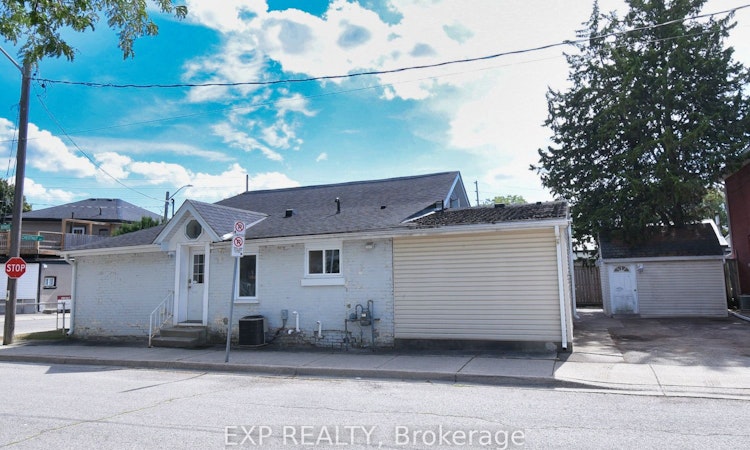
About this home
Listed by: Kathryn SMILEY, Salesperson, EXP REALTY
Home facts and features
Bedrooms
3
Full Bathrooms
1
Property Type
Duplex
Depth
71.0
Frontage
58.0
Exterior Finish
Brick, Vinyl Siding
Heating Type
Forced Air, Gas
Features
Hot Tub, Park, Place Of Worship, Public Transit, Rec./Commun.Centre, School Bus Route
Days on REW
50 Days
Property Views
11
MLS® Number
X12382786
Source
Toronto Real Estate Board
Mortgage Calculator
The displayed rates are provided as guidance only, are not guaranteed, or are to be considered an approval of credit. Approval will be based solely on your personal situation. You are encouraged to speak with a Mortgage Professional for the most accurate information and to determine your eligibility.
Property Insights
Schools nearby
10 Schools are within 2km
Cities near Brantford
Neighborhoods near Brantford
Listing data provided through TREB data license agreement and provided under copyright by the Toronto Real Estate Board. The listing data is deemed reliable but is not guaranteed accurate by the Toronto Real Estate Board nor REW.ca.Listing data was last updated on 2025-10-24.




