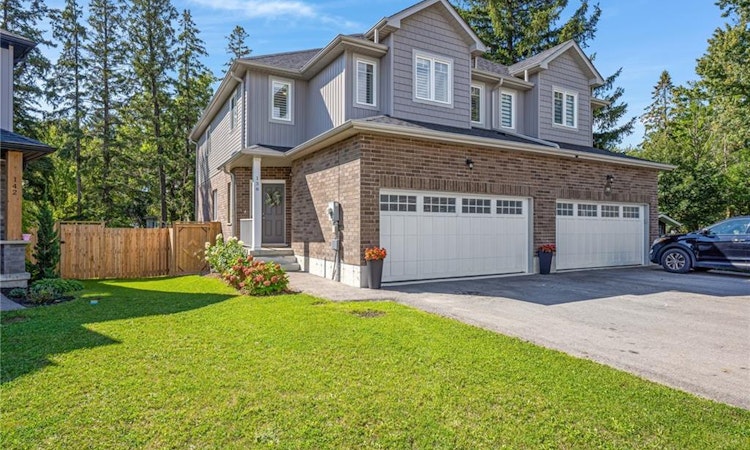
$649,900
Get pre-approved138 Jacob Street EEast Zorra-Tavistock, ON, N0B 2R0
- 3 Bed
- 3 Bath
- 1771 Sqft
- House
About this home
Listed by: Mimoza Hutton, RE/MAX TWIN CITY REALTY INC.
Home facts and features
Bedrooms
3
Full Bathrooms
2
Partial Bathrooms
1
Property Type
House
Lot Size
30 ft x 0 ft (0 ft²)
Depth
0.0
Frontage
30.5
Year Built
Built in 2021 (4 yrs old)
Style
Two Story
Heating Type
Forced Air,Natural Gas
Features
Electric, Living Room, Rough-in Bath, Upper Level
Appliances
Built-in Microwave, Dishwasher, Dryer, Refrigerator, Stove, Washer
Primary Agent
Primary Broker
RE/MAX TWIN CITY REALTY INC.
Secondary Agent
Secondary Broker
RE/MAX TWIN CITY REALTY INC.
Days on REW
4 Days
MLS® Number
40780525
Source
Information Technology Systems Ontario
Board
Cornerstone Association of REALTORS®
Mortgage Calculator
The displayed rates are provided as guidance only, are not guaranteed, or are to be considered an approval of credit. Approval will be based solely on your personal situation. You are encouraged to speak with a Mortgage Professional for the most accurate information and to determine your eligibility.
Property Insights
Schools nearby
1 School is within 1km
Cities near East Zorra-Tavistock
Neighborhoods near East Zorra-Tavistock
This representation is based in whole or in part on data generated from a Canadian real estate association which assumes no responsibility for its accuracy. IDX information is provided exclusively for personal, non-commercial use, and may not be used for any purpose other than to identify prospective properties consumers may be interested in purchasing. Information is deemed reliable but not guaranteed.Listing data was last updated on 2025-10-24.





