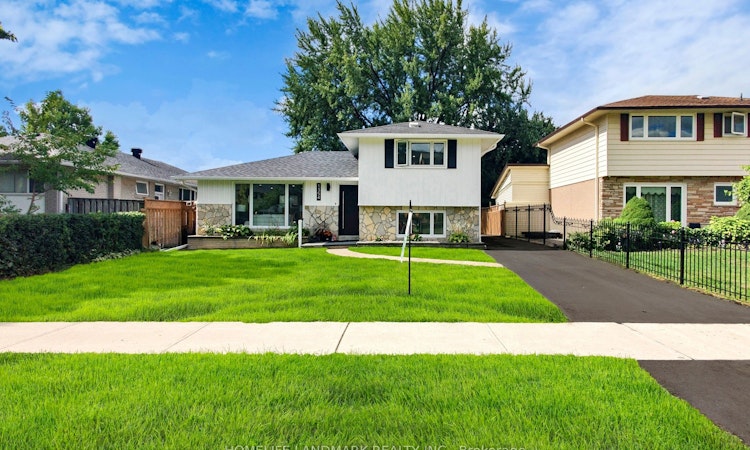
$1,150,000
Get pre-approved1354 Kelly RoadMississauga, ON, L5J 3V2
Clarkson- 4 + 0 Bed
- 3 Bath
- 1100 - 1500 Sqft
- House
About this home
Listed by: Wilson LEE, Broker, HOMELIFE LANDMARK REALTY INC.
Home facts and features
Bedrooms
4
Full Bathrooms
3
Property Type
House
Lot Size
50 ft x 125 ft (6250 ft²)
Depth
125.0
Frontage
50.0
Exterior Finish
Stone, Brick
Heating Type
Forced Air, Gas
Features
Library, Park, Rec./Commun.Centre, School
Community
Days on REW
14 Days
Property Views
41
MLS® Number
W12458513
Source
Toronto Real Estate Board
Mortgage Calculator
The displayed rates are provided as guidance only, are not guaranteed, or are to be considered an approval of credit. Approval will be based solely on your personal situation. You are encouraged to speak with a Mortgage Professional for the most accurate information and to determine your eligibility.
Property Insights
Schools nearby
10 Schools are within 2km
Cities near Clarkson
Listing data provided through TREB data license agreement and provided under copyright by the Toronto Real Estate Board. The listing data is deemed reliable but is not guaranteed accurate by the Toronto Real Estate Board nor REW.ca.Listing data was last updated on 2025-10-23.




