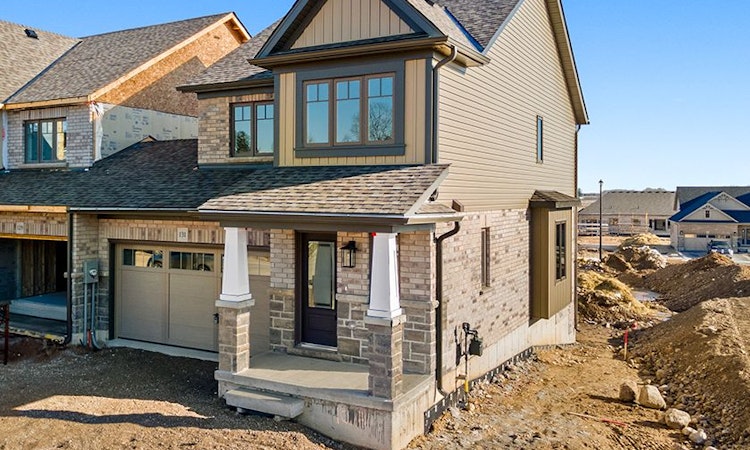
$669,000
Get pre-approved131 Fitzgerald StreetGrey Highlands, ON, N0C 1H0
Markdale- 3 Bed
- 3 Bath
- 1100 - 1500 Sqft
- Townhouse
About this home
Listed by: Frank Polsinello, Broker, EXP REALTY
Home facts and features
List Price
$669,000
Bedrooms
3
Full Bathrooms
3
Property Type
Townhouse
Year Built
Built in 2025 (0 yrs old)
Exterior Finish
Brick, Vinyl Siding
Heating Type
Forced Air, Gas
Features
Hospital, Park, Place Of Worship, School, School Bus Route
Community
Primary Agent
Primary Broker
EXP REALTY
Secondary Agent
Secondary Broker
EXP REALTY
Days on REW
140 Days
Property Views
15
MLS® Number
X12201570
Source
Toronto Real Estate Board
Mortgage Calculator
The displayed rates are provided as guidance only, are not guaranteed, or are to be considered an approval of credit. Approval will be based solely on your personal situation. You are encouraged to speak with a Mortgage Professional for the most accurate information and to determine your eligibility.
Property Insights
Schools nearby
1 School is within 0km
Cities near Markdale
Neighborhoods near Markdale
- Flesherton homes for sale (9.8 km)
- Priceville homes for sale (12.9 km)
- Rural Grey Highlands homes for sale (13.1 km)
- Rural Chatsworth homes for sale (20.7 km)
- Durham homes for sale (20.9 km)
- Rural West Grey homes for sale (22.6 km)
- Chatsworth Township homes for sale (25.1 km)
- Rural Blue Mountains homes for sale (25.3 km)
Listing data provided through TREB data license agreement and provided under copyright by the Toronto Real Estate Board. The listing data is deemed reliable but is not guaranteed accurate by the Toronto Real Estate Board nor REW.ca.Listing data was last updated on 2025-10-23.




