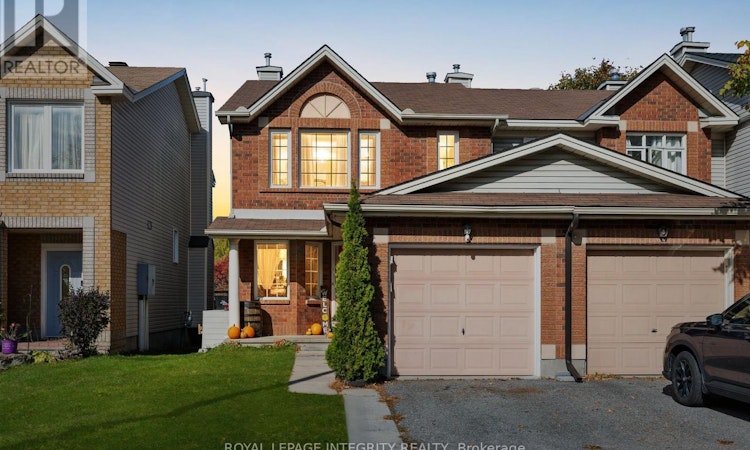
$599,900
Get pre-approved13 Banchory CrescentOttawa, ON, K2K 2V4
Brookside - Briarbrook - Morgan's Grant- 3 Bed
- 3 Bath
- 1500 Sqft
- Townhouse
About this home
Listed by: Paul Czan, Broker, ROYAL LEPAGE INTEGRITY REALTY
Home facts and features
List Price
$599,900
Bedrooms
3
Full Bathrooms
2
Partial Bathrooms
1
Property Type
Townhouse
Title
Freehold
Exterior Finish
Brick
Heating Type
Forced air
Community
Primary Agent
Primary Broker
ROYAL LEPAGE INTEGRITY REALTY
Secondary Agent
Secondary Broker
ROYAL LEPAGE INTEGRITY REALTY
Days on REW
1 Day
MLS® Number
X12478678
Source
Canadian Real Estate Association
Board
Ottawa Real Estate Board
Mortgage Calculator
The displayed rates are provided as guidance only, are not guaranteed, or are to be considered an approval of credit. Approval will be based solely on your personal situation. You are encouraged to speak with a Mortgage Professional for the most accurate information and to determine your eligibility.
Property Insights
Schools nearby
10 Schools are within 4km
Cities near Brookside - Briarbrook - Morgan's Grant
Neighborhoods near Brookside - Briarbrook - Morgan's Grant
- Beaverbrook homes for sale (2.9 km)
- Kanata Lakes - Arcardia homes for sale (3.4 km)
- Katimavik - Hazeldean homes for sale (5.2 km)
- Crystal Bay - Lakeview Park homes for sale (6.0 km)
- Bells Corners West homes for sale (7.6 km)
- Glen Cairn - Kanata South Business Park homes for sale (7.6 km)
- Bells Corners East homes for sale (8.4 km)
- Stittsville homes for sale (8.5 km)





