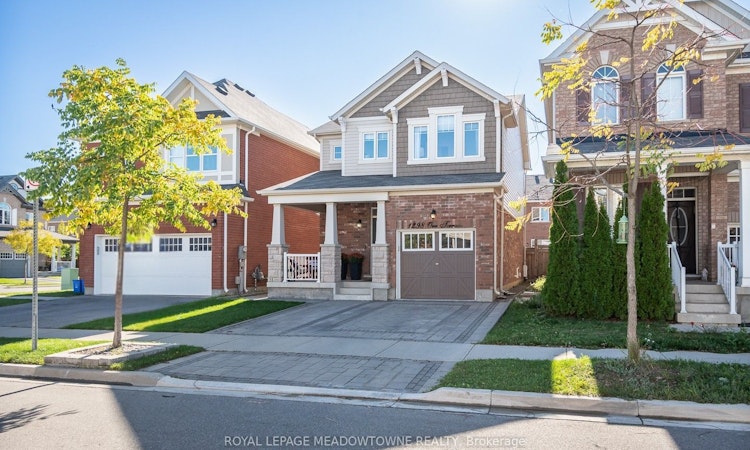
About this home
Listed by: Amy Flowers, Broker, ROYAL LEPAGE MEADOWTOWNE REALTY
Home facts and features
Bedrooms
3
Full Bathrooms
4
Property Type
House
Lot Size
30 ft x 88 ft (2667 ft²)
Depth
88.72
Frontage
30.07
Year Built
6 - 15 yrs old
Exterior Finish
Brick, Stone
Heating Type
Forced Air, Gas
Features
Park, Porch, School
Community
Primary Agent
Primary Broker
ROYAL LEPAGE MEADOWTOWNE REALTY
Secondary Agent
Secondary Broker
ROYAL LEPAGE MEADOWTOWNE REALTY
Days on REW
7 Days
MLS® Number
W12468269
Source
Toronto Real Estate Board
Mortgage Calculator
The displayed rates are provided as guidance only, are not guaranteed, or are to be considered an approval of credit. Approval will be based solely on your personal situation. You are encouraged to speak with a Mortgage Professional for the most accurate information and to determine your eligibility.
Property Insights
Schools nearby
10 Schools are within 3km
Cities near Ford
Listing data provided through TREB data license agreement and provided under copyright by the Toronto Real Estate Board. The listing data is deemed reliable but is not guaranteed accurate by the Toronto Real Estate Board nor REW.ca.Listing data was last updated on 2025-10-24.




