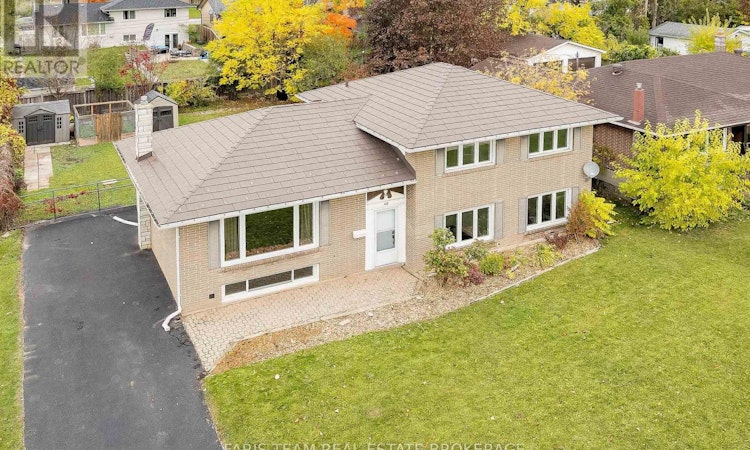
About this home
Listed by: Mark Faris, Broker, Faris Team Real Estate Brokerage
Home facts and features
List Price
$749,900
Bedrooms
4
Full Bathrooms
2
Property Type
House
Lot Size
70 ft x 135 ft (9450 ft²)
Depth
135 ft
Frontage
70 ft
Title
Freehold
Exterior Finish
Brick
Heating Type
Forced air
Community
Primary Agent
Primary Broker
Faris Team Real Estate Brokerage
Secondary Agent
Secondary Broker
FARIS TEAM REAL ESTATE BROKERAGE
Days on REW
1 Day
MLS® Number
S12477757
Source
Canadian Real Estate Association
Board
Toronto Real Estate Board
Mortgage Calculator
The displayed rates are provided as guidance only, are not guaranteed, or are to be considered an approval of credit. Approval will be based solely on your personal situation. You are encouraged to speak with a Mortgage Professional for the most accurate information and to determine your eligibility.
Property Insights
Schools nearby
10 Schools are within 1km





