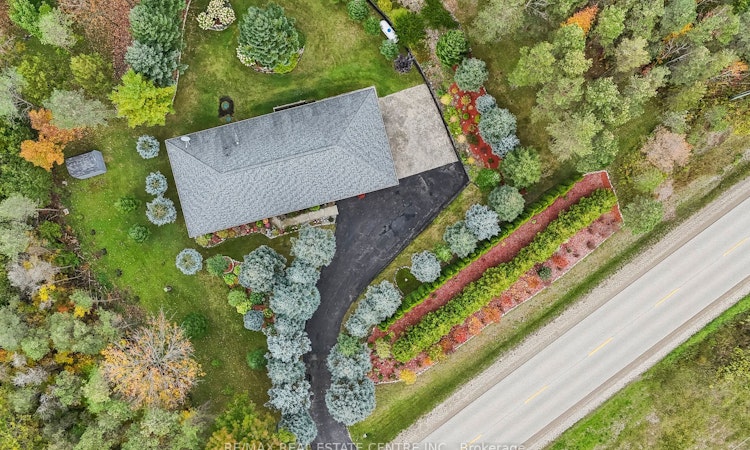
$1,175,000
Get pre-approved122769 Grey 9 RoadWest Grey, ON, N0G 1C0
Rural West Grey- 3 + 2 Bed
- 3 Bath
- 1500 - 2000 Sqft
- House
About this home
Listed by: Amanda Claire King, Broker, RE/MAX REAL ESTATE CENTRE INC.
Home facts and features
Bedrooms
3 + 2
Full Bathrooms
3
Property Type
House
Lot Size
200 ft x 450 ft (2.07 acres)
Depth
450.0
Frontage
200.0
Exterior Finish
Brick, Vinyl Siding
Heating Type
Forced Air, Propane
Features
Deck, Landscaped, Privacy
Community
Primary Agent
Primary Broker
RE/MAX REAL ESTATE CENTRE INC.
Secondary Agent
Secondary Broker
RE/MAX REAL ESTATE CENTRE INC.
Days on REW
30 Days
MLS® Number
X12423239
Source
Toronto Real Estate Board
Mortgage Calculator
The displayed rates are provided as guidance only, are not guaranteed, or are to be considered an approval of credit. Approval will be based solely on your personal situation. You are encouraged to speak with a Mortgage Professional for the most accurate information and to determine your eligibility.
Property Insights
Schools nearby
10 Schools are within 1054km
Cities near Rural West Grey
Neighborhoods near Rural West Grey
Listing data provided through TREB data license agreement and provided under copyright by the Toronto Real Estate Board. The listing data is deemed reliable but is not guaranteed accurate by the Toronto Real Estate Board nor REW.ca.Listing data was last updated on 2025-10-24.




