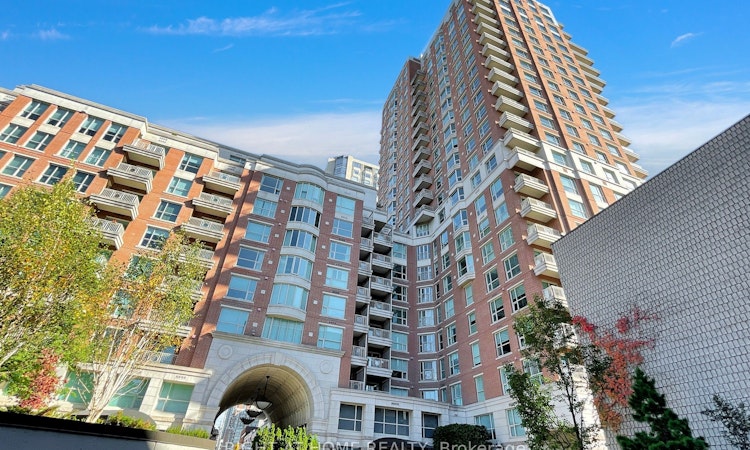
$3,350,000
Get pre-approvedAbout this home
Listed by: Joy Paterson, Broker, RIGHT AT HOME REALTY
Home facts and features
List Price
$3,350,000
Gross Taxes for 2025
$15,255
Strata Maintenance Fees
$3,228
Bedrooms
2 + 1
Full Bathrooms
3
Property Type
Apt/Condo
Exterior Finish
Brick
Heating Type
Heat Pump, Gas
Features
Arts Centre, Concierge/Security, Ensuite, Hospital, Library, Public Transit, Security Guard, Security System
Amenities
Building Insurance Included, Common Elements Included, Concierge, Exercise Room, Party Room/Meeting Room, Sauna, Visitor Parking
Community
Primary Agent
Primary Broker
RIGHT AT HOME REALTY
Secondary Agent
Secondary Broker
IPRO REALTY LTD.
Days on REW
4 Days
MLS® Number
C12471150
Source
Toronto Real Estate Board
Building Information
- Units:
- n/a
- Floors:
- 24
- Built in:
- 1999
- Active Listings:
- 3
Mortgage Calculator
The displayed rates are provided as guidance only, are not guaranteed, or are to be considered an approval of credit. Approval will be based solely on your personal situation. You are encouraged to speak with a Mortgage Professional for the most accurate information and to determine your eligibility.
Property Insights
Schools nearby
10 Schools are within 1km
Cities near Yorkville
Neighborhoods near Yorkville
- University homes for sale (1.0 km)
- Casa Loma homes for sale (1.2 km)
- Palmerston-Little Italy homes for sale (1.8 km)
- Wychwood homes for sale (1.8 km)
- Yonge-St. Clair homes for sale (1.9 km)
- Kensington-Chinatown homes for sale (2.1 km)
- Bay Street Corridor homes for sale (2.2 km)
- North St. Jamestown homes for sale (2.3 km)
Listing data provided through TREB data license agreement and provided under copyright by the Toronto Real Estate Board. The listing data is deemed reliable but is not guaranteed accurate by the Toronto Real Estate Board nor REW.ca.Listing data was last updated on 2025-10-23.




