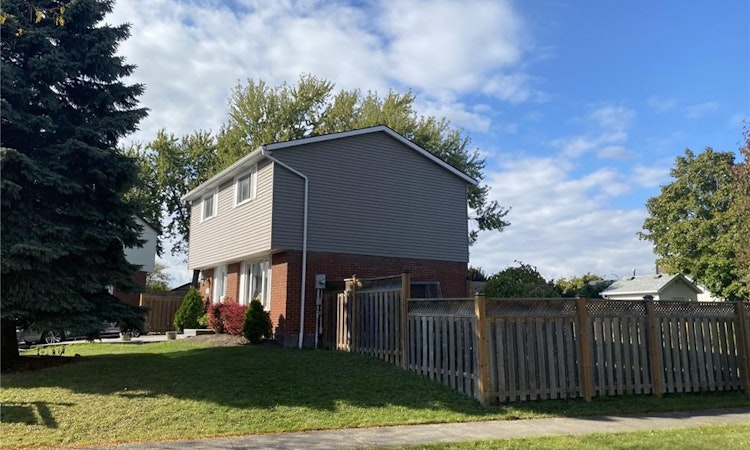
$739,000
Get pre-approved120 Chilton DriveHamilton, ON, L8J 1M5
Stoney Creek Mountain- 5 Bed
- 3 Bath
- 1287 Sqft
- House
About this home
Listed by: Brad Blackborow, RE/MAX Escarpment Realty Inc.
Home facts and features
Bedrooms
5
Full Bathrooms
2
Partial Bathrooms
1
Property Type
House
Lot Size
52 ft x 107 ft (5632 ft²)
Depth
107.26
Frontage
52.5
Year Built
Built in 1977 (48 yrs old)
Style
Two Story
Heating Type
Natural Gas
Features
Carbon Monoxide Detector, In Basement, In-law Capability, In-law Floorplan, In-suite, Landscaped, Smoke Detector, Water Meter
Appliances
And Toaster Oven. All Window Coverings And Light Fixtures., Basement: Fridge, Dishwasher, Dryer, Main Floor: Fridge, Microwave, Refrigerator, Stove, Washer, Window Coverings
Community
Days on REW
11 Days
Property Views
37
MLS® Number
40778975
Source
Information Technology Systems Ontario
Board
Cornerstone Association of REALTORS®
Mortgage Calculator
The displayed rates are provided as guidance only, are not guaranteed, or are to be considered an approval of credit. Approval will be based solely on your personal situation. You are encouraged to speak with a Mortgage Professional for the most accurate information and to determine your eligibility.
Property Insights
Schools nearby
10 Schools are within 2km
Cities near Stoney Creek Mountain
Neighborhoods near Stoney Creek Mountain
This representation is based in whole or in part on data generated from a Canadian real estate association which assumes no responsibility for its accuracy. IDX information is provided exclusively for personal, non-commercial use, and may not be used for any purpose other than to identify prospective properties consumers may be interested in purchasing. Information is deemed reliable but not guaranteed.Listing data was last updated on 2025-10-23.





