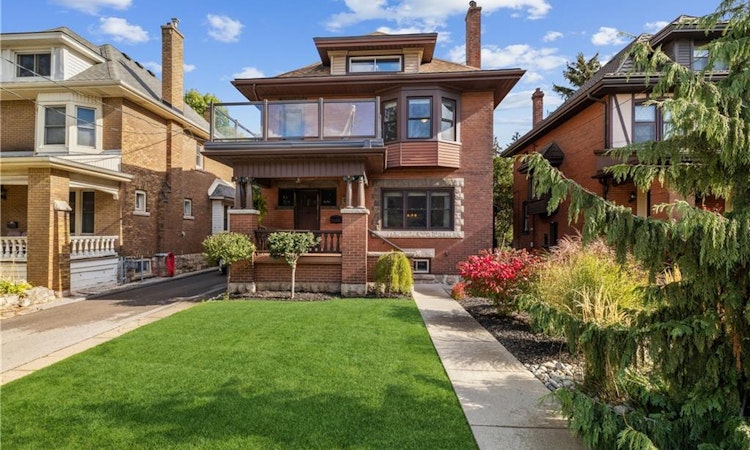
About this home
Listed by: Karen Stringer, Royal LePage Burloak Real Estate Services
Home facts and features
Bedrooms
5
Full Bathrooms
1
Property Type
House
Lot Size
40 ft x 91 ft (3654 ft²)
Depth
91.33
Frontage
40.0
Style
2.5 Storey
Heating Type
Natural Gas,Water Radiators
Features
Auto Garage Door Remote(s), Balcony, Built-in Appliances, Ceiling Fan(s), Floor Drains, In Basement, Lower Level, Sink, Work Bench
Appliances
Built-in Microwave, Built-in Oven, Dishwasher, Dryer, Fridge In Basement., Gas Cook Top, Hot Water Tank Owned, Refrigerator, Washer, Window Coverings
Community
Days on REW
1 Day
MLS® Number
40781373
Source
Information Technology Systems Ontario
Board
Cornerstone Association of REALTORS®
Mortgage Calculator
The displayed rates are provided as guidance only, are not guaranteed, or are to be considered an approval of credit. Approval will be based solely on your personal situation. You are encouraged to speak with a Mortgage Professional for the most accurate information and to determine your eligibility.
Property Insights
Schools nearby
10 Schools are within 1km
Cities near Stipley
This representation is based in whole or in part on data generated from a Canadian real estate association which assumes no responsibility for its accuracy. IDX information is provided exclusively for personal, non-commercial use, and may not be used for any purpose other than to identify prospective properties consumers may be interested in purchasing. Information is deemed reliable but not guaranteed.Listing data was last updated on 2025-10-23.





