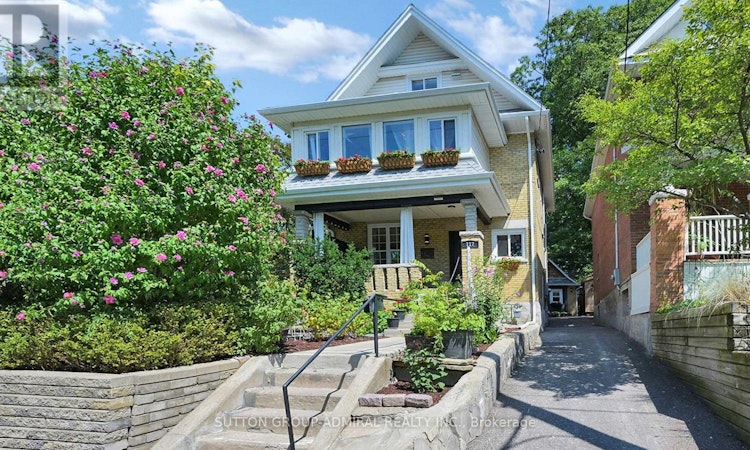
$1,989,000
Get pre-approved117 Bellhaven RoadToronto, ON, M4L 3J9
Woodbine Corridor- 8 Bed
- 4 Bath
- 2000 Sqft
- Multifamily
About this home
Listed by: Zhana Jurevich, Salesperson, SUTTON GROUP-ADMIRAL REALTY INC.
Home facts and features
List Price
$1,989,000
Bedrooms
8
Full Bathrooms
4
Property Type
Multifamily
Lot Size
30 ft x 95 ft (2850 ft²)
Depth
95 ft
Frontage
30 ft
Exterior Finish
Brick
Community
Primary Agent
Primary Broker
SUTTON GROUP-ADMIRAL REALTY INC.
Secondary Agent
Secondary Broker
SUTTON GROUP-ADMIRAL REALTY INC.
Days on REW
9 Days
MLS® Number
E12384350
Source
Canadian Real Estate Association
Board
Toronto Real Estate Board
Mortgage Calculator
The displayed rates are provided as guidance only, are not guaranteed, or are to be considered an approval of credit. Approval will be based solely on your personal situation. You are encouraged to speak with a Mortgage Professional for the most accurate information and to determine your eligibility.
Property Insights
Schools nearby
10 Schools are within 1km
Cities near Woodbine Corridor
Neighborhoods near Woodbine Corridor
- Greenwood-Coxwell homes for sale (0.9 km)
- The Beaches homes for sale (1.4 km)
- Danforth homes for sale (1.4 km)
- East End-Danforth homes for sale (1.5 km)
- Blake-Jones homes for sale (1.8 km)
- Danforth Village-East York homes for sale (1.9 km)
- Woodbine-Lumsden homes for sale (1.9 km)
- Crescent Town homes for sale (2.6 km)





