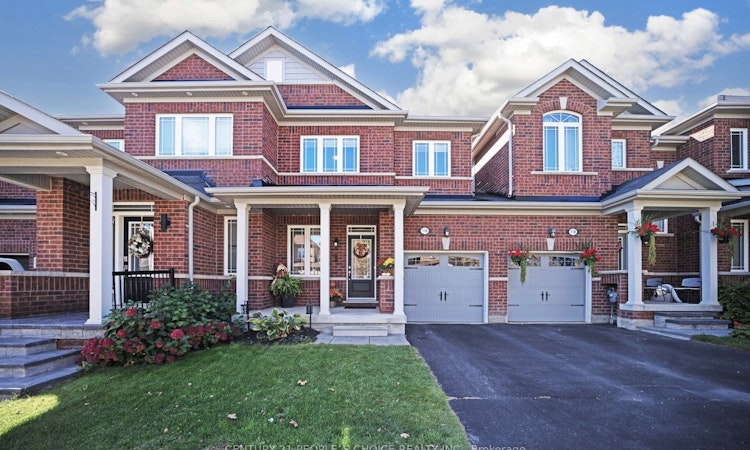
$799,000
Get pre-approved116 Kempenfelt TrailBrampton, ON, L7A 0Z9
Northwest Brampton- 3 Bed
- 3 Bath
- 1100 - 1500 Sqft
- Townhouse
About this home
Listed by: Dev Upadhyay, Salesperson, CENTURY 21 PEOPLE`S CHOICE REALTY INC.
Home facts and features
Bedrooms
3
Full Bathrooms
3
Property Type
Townhouse
Year Built
6 - 15 yrs old
Exterior Finish
Brick, Vinyl Siding
Heating Type
Forced Air, Gas
Features
Carbon Monoxide Detectors, Paved Yard, Porch, Smoke Detector
Community
Primary Agent
Primary Broker
CENTURY 21 PEOPLE`S CHOICE REALTY INC.
Secondary Agent
Secondary Broker
CENTURY 21 PEOPLE`S CHOICE REALTY INC.
Days on REW
9 Days
MLS® Number
W12463853
Source
Toronto Real Estate Board
Mortgage Calculator
The displayed rates are provided as guidance only, are not guaranteed, or are to be considered an approval of credit. Approval will be based solely on your personal situation. You are encouraged to speak with a Mortgage Professional for the most accurate information and to determine your eligibility.
Property Insights
Schools nearby
10 Schools are within 3km
Cities near Northwest Brampton
Neighborhoods near Northwest Brampton
- Fletcher's Meadow homes for sale (2.9 km)
- Fletcher's Creek Village homes for sale (4.6 km)
- Northwest Sandalwood Parkway homes for sale (4.9 km)
- Credit Valley homes for sale (5.1 km)
- Huttonville homes for sale (5.2 km)
- Northwood Park homes for sale (5.6 km)
- Georgetown homes for sale (5.8 km)
- Brampton West homes for sale (5.8 km)
Listing data provided through TREB data license agreement and provided under copyright by the Toronto Real Estate Board. The listing data is deemed reliable but is not guaranteed accurate by the Toronto Real Estate Board nor REW.ca.Listing data was last updated on 2025-10-24.




