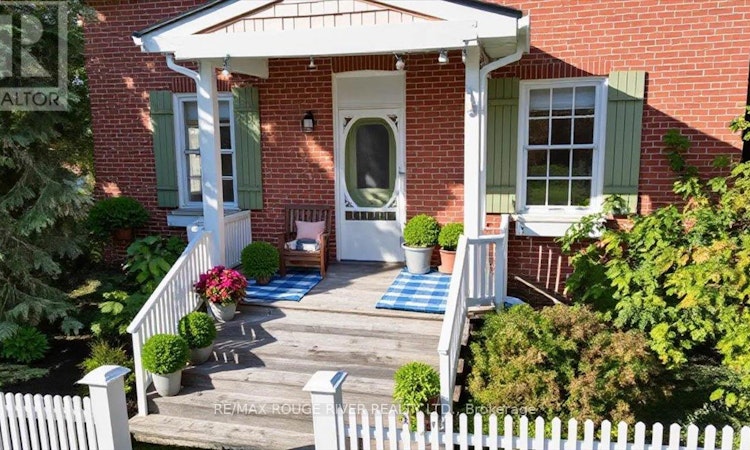
$599,000
Get pre-approved1140 Heritage LineOtonabee-South Monaghan, ON, K0L 2G0
- 3 Bed
- 2 Bath
- 1100 Sqft
- House
About this home
Listed by: Adrian Pepper, Salesperson, RE/MAX ROUGE RIVER REALTY LTD.
Home facts and features
List Price
$599,000
Bedrooms
3
Full Bathrooms
1
Partial Bathrooms
1
Property Type
House
Lot Size
66 ft x 165 ft (10890 ft²)
Depth
165 ft
Frontage
66 ft
Title
Freehold
Exterior Finish
Brick
Heating Type
Forced air
Days on REW
8 Days
MLS® Number
X12462205
Source
Canadian Real Estate Association
Board
Durham Region Association of REALTORS®
Mortgage Calculator
The displayed rates are provided as guidance only, are not guaranteed, or are to be considered an approval of credit. Approval will be based solely on your personal situation. You are encouraged to speak with a Mortgage Professional for the most accurate information and to determine your eligibility.
Property Insights
Schools nearby
10 Schools are within 852km
Cities near Otonabee-South Monaghan
- Hiawatha First Nation homes for sale (6.0 km)
- Peterborough homes for sale (10.7 km)
- Alderville First Nation homes for sale (13.5 km)
- Cavan Monaghan homes for sale (19.2 km)
- Asphodel-Norwood homes for sale (20.6 km)
- Hamilton Township homes for sale (20.9 km)
- Alnwick/Haldimand homes for sale (21.5 km)
- Smith-Ennismore-Lakefield homes for sale (23.7 km)





