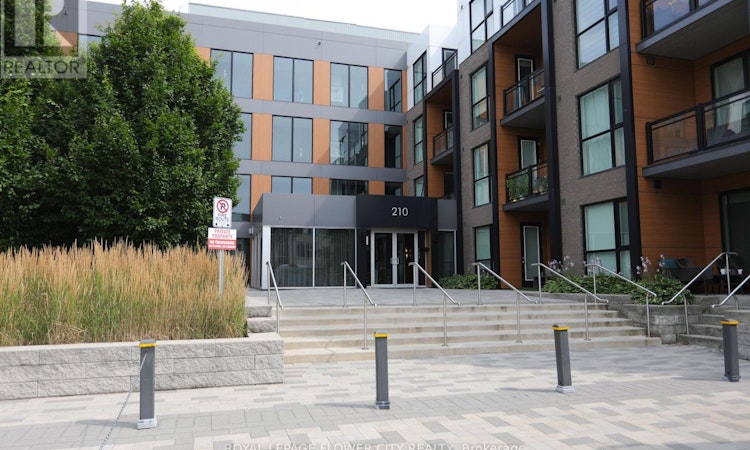
$789,500
Get pre-approved112 - 210 Sabina DriveOakville, ON, L6H 0W6
Rural Oakville- 4 Bed
- 3 Bath
- 1200 Sqft
- Apt/Condo
About this home
Listed by: Muddassar Mannan, ROYAL LEPAGE FLOWER CITY REALTY
Home facts and features
Bedrooms
4
Full Bathrooms
2
Partial Bathrooms
1
Property Type
Apt/Condo
Title
Condominium/Strata
Exterior Finish
Concrete, Brick
Heating Type
Forced air
Community
Days on REW
55 Days
Property Views
18
MLS® Number
W12371918
Source
Canadian Real Estate Association
Board
Toronto Real Estate Board
Mortgage Calculator
The displayed rates are provided as guidance only, are not guaranteed, or are to be considered an approval of credit. Approval will be based solely on your personal situation. You are encouraged to speak with a Mortgage Professional for the most accurate information and to determine your eligibility.
Property Insights
Schools nearby
10 Schools are within 3km





