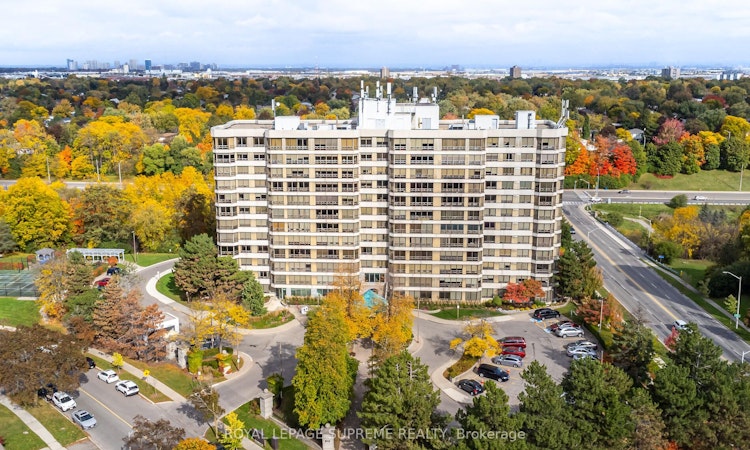
$348,888
Get pre-approved1110 - 310 S Mill StreetBrampton, ON, L6Y 3B1
Brampton South- 2 Bed
- 2 Bath
- 1200 - 1399 Sqft
- Apt/Condo
About this home
Listed by: Jasbir Parmar, Salesperson, ROYAL LEPAGE SUPREME REALTY
Home facts and features
List Price
$348,888
Gross Taxes for 2025
$3,050
Strata Maintenance Fees
$1,685
Bedrooms
2
Full Bathrooms
2
Property Type
Apt/Condo
Exterior Finish
Brick
Heating Type
Heat Pump, Gas
Features
Concierge/Security, Ensuite, Hospital, Park, Place Of Worship, Public Transit, School, Smoke Detector
Amenities
Building Insurance Included, CAC Included, Common Elements Included, Exercise Room, Party Room/Meeting Room, Tennis Court, Visitor Parking
Community
Primary Agent
Primary Broker
ROYAL LEPAGE SUPREME REALTY
Secondary Agent
Secondary Broker
ROYAL LEPAGE SUPREME REALTY
Days on REW
2 Days
MLS® Number
W12477260
Source
Toronto Real Estate Board
Mortgage Calculator
The displayed rates are provided as guidance only, are not guaranteed, or are to be considered an approval of credit. Approval will be based solely on your personal situation. You are encouraged to speak with a Mortgage Professional for the most accurate information and to determine your eligibility.
Property Insights
Schools nearby
10 Schools are within 1km
Cities near Brampton South
Neighborhoods near Brampton South
- Fletcher's West homes for sale (1.3 km)
- Brampton East homes for sale (1.5 km)
- Downtown Brampton homes for sale (1.9 km)
- Fletcher's Creek South homes for sale (2.1 km)
- Brampton East Industrial homes for sale (2.8 km)
- Northwood Park homes for sale (2.8 km)
- Brampton West homes for sale (3.7 km)
- Credit Valley homes for sale (3.8 km)
Listing data provided through TREB data license agreement and provided under copyright by the Toronto Real Estate Board. The listing data is deemed reliable but is not guaranteed accurate by the Toronto Real Estate Board nor REW.ca.Listing data was last updated on 2025-10-23.




