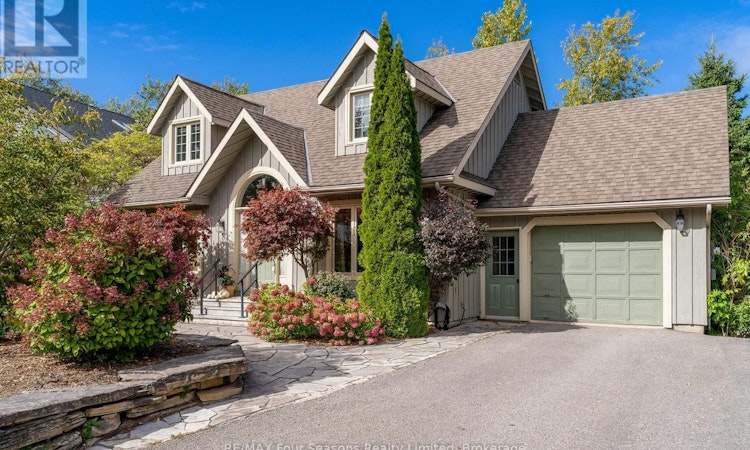
$899,000
Get pre-approved109 Liisa's LaneBlue Mountains, ON, L9Y 0M3
Blue Mountain Resort Area- 4 Bed
- 3 Bath
- 1500 Sqft
- House
About this home
Listed by: Kate Veer, Salesperson, RE/MAX Four Seasons Realty Limited
Live Streams and Open Houses
Home facts and features
List Price
$899,000
Bedrooms
4
Full Bathrooms
1
Partial Bathrooms
2
Property Type
House
Lot Size
56 ft x 116 ft (6588 ft²)
Depth
116 ft ,9 in
Frontage
56 ft ,4 in
Title
Freehold
Exterior Finish
Wood
Heating Type
Forced air
Community
Primary Agent
Primary Broker
RE/MAX Four Seasons Realty Limited
Secondary Agent
Secondary Broker
RE/MAX Four Seasons Realty Limited
Days on REW
6 Days
MLS® Number
X12468668
Source
Canadian Real Estate Association
Board
Muskoka Haliburton Orillia – The Lakelands Association of REALTORS®
Mortgage Calculator
The displayed rates are provided as guidance only, are not guaranteed, or are to be considered an approval of credit. Approval will be based solely on your personal situation. You are encouraged to speak with a Mortgage Professional for the most accurate information and to determine your eligibility.
Property Insights
Schools nearby
1 School is within 4km





