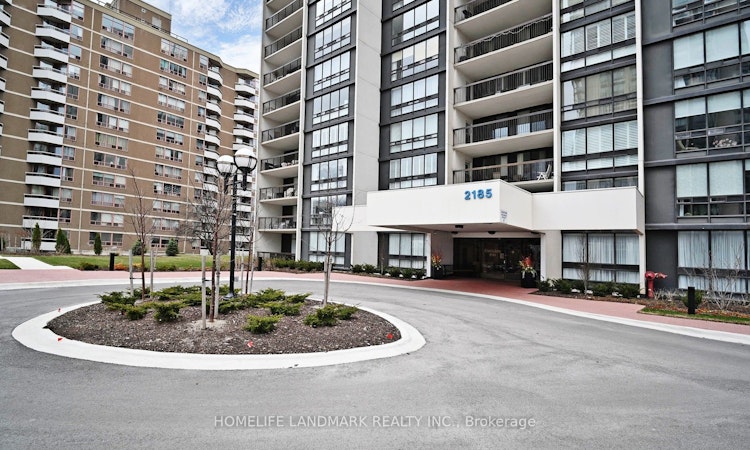
$899,000
Get pre-approved107 - 2185 Marine DriveOakville, ON, L6L 5L6
Bronte West- 2 + 1 Bed
- 2 Bath
- 1400 - 1599 Sqft
- Apt/Condo
About this home
Listed by: Bai Quan Yan, Salesperson, HOMELIFE LANDMARK REALTY INC.
Home facts and features
List Price
$899,000
Gross Taxes for 2025
$4,272
Strata Maintenance Fees
$1,220
Bedrooms
2 + 1
Full Bathrooms
2
Property Type
Apt/Condo
Year Built
31 - 50 yrs old
Exterior Finish
Concrete, Other
Heating Type
Forced Air, Gas
Features
Ensuite
Amenities
Building Insurance Included, CAC Included, Common Elements Included
Community
Days on REW
94 Days
Property Views
13
MLS® Number
W12301606
Source
Toronto Real Estate Board
Mortgage Calculator
The displayed rates are provided as guidance only, are not guaranteed, or are to be considered an approval of credit. Approval will be based solely on your personal situation. You are encouraged to speak with a Mortgage Professional for the most accurate information and to determine your eligibility.
Property Insights
Schools nearby
10 Schools are within 4km
Cities near Bronte West
Neighborhoods near Bronte West
Listing data provided through TREB data license agreement and provided under copyright by the Toronto Real Estate Board. The listing data is deemed reliable but is not guaranteed accurate by the Toronto Real Estate Board nor REW.ca.Listing data was last updated on 2025-10-23.




