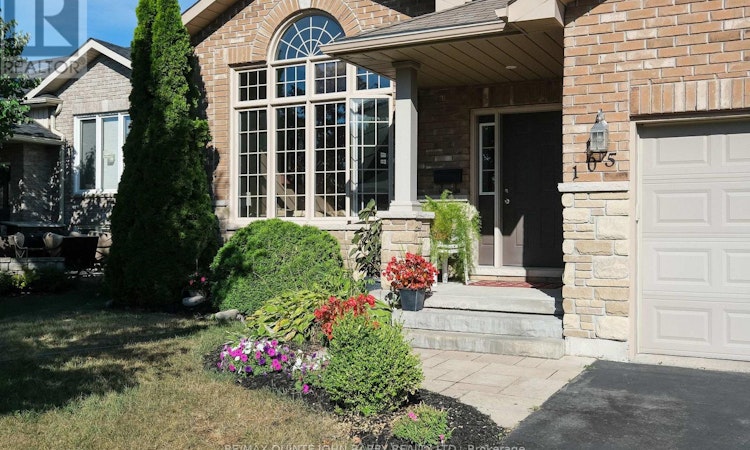
About this home
Listed by: John Barry, Broker of Record, RE/MAX QUINTE JOHN BARRY REALTY LTD.
Home facts and features
List Price
$699,900
Bedrooms
4
Full Bathrooms
3
Property Type
House
Lot Size
50 ft x 101 ft (5177 ft²)
Depth
101 ft ,8 in
Frontage
50 ft ,10 in
Title
Freehold
Exterior Finish
Brick, Vinyl siding
Heating Type
Forced air
Days on REW
63 Days
Property Views
16
MLS® Number
X12354167
Source
Canadian Real Estate Association
Board
Durham Region Association of REALTORS®
Mortgage Calculator
The displayed rates are provided as guidance only, are not guaranteed, or are to be considered an approval of credit. Approval will be based solely on your personal situation. You are encouraged to speak with a Mortgage Professional for the most accurate information and to determine your eligibility.
Property Insights
Schools nearby
10 Schools are within 4km





