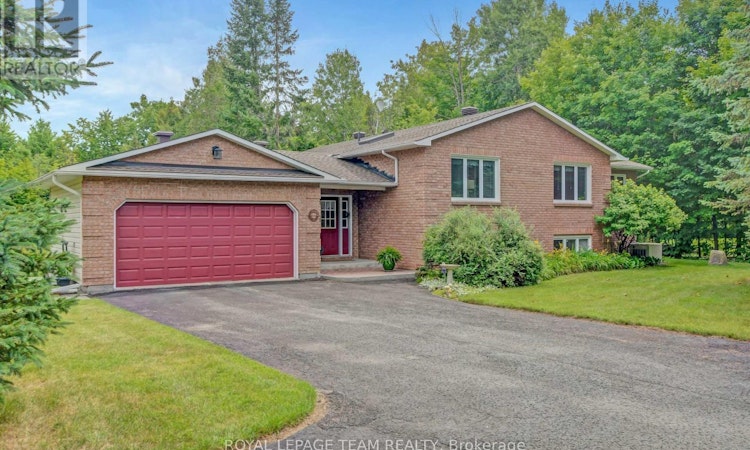
About this home
Listed by: Lisa Deschambault, Salesperson, ROYAL LEPAGE TEAM REALTY
Home facts and features
List Price
$889,900
Bedrooms
3
Full Bathrooms
2
Property Type
House
Lot Size
212 ft x 524 ft (2.56 acres)
Depth
524 ft ,8 in
Frontage
212 ft ,10 in
Title
Freehold
Exterior Finish
Brick Facing
Heating Type
Heat Pump, Not known
Days on REW
87 Days
Property Views
34
MLS® Number
X12312165
Source
Canadian Real Estate Association
Board
Ottawa Real Estate Board
Mortgage Calculator
The displayed rates are provided as guidance only, are not guaranteed, or are to be considered an approval of credit. Approval will be based solely on your personal situation. You are encouraged to speak with a Mortgage Professional for the most accurate information and to determine your eligibility.
Property Insights
Schools nearby
10 Schools are within 632km
Cities near Kemptville
Neighborhoods near Kemptville
- Marlborough homes for sale (16.4 km)
- North Gower - Kars homes for sale (19.5 km)
- Richmond homes for sale (31.4 km)
- Greely homes for sale (31.5 km)
- Munster - Ashton homes for sale (32.2 km)
- Metcalfe homes for sale (32.4 km)
- Stonebridge - Half Moon Bay - Heart's Desire homes for sale (32.6 km)
- Chapman Mills homes for sale (33.8 km)





