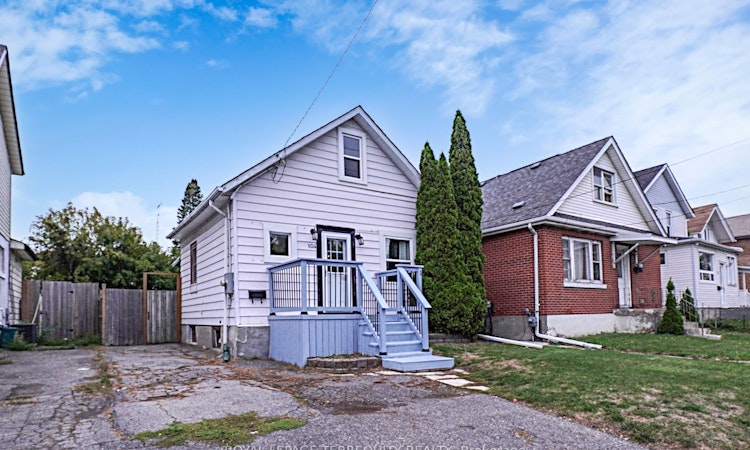
About this home
Listed by: Kevin Harding, Salesperson, ROYAL LEPAGE TERREQUITY REALTY
Home facts and features
Bedrooms
2
Full Bathrooms
1
Property Type
House
Lot Size
30 ft x 115 ft (3450 ft²)
Depth
115.0
Frontage
30.0
Exterior Finish
Aluminum Siding
Heating Type
Forced Air, Gas
Community
Days on REW
8 Days
MLS® Number
E12466398
Source
Toronto Real Estate Board
Mortgage Calculator
The displayed rates are provided as guidance only, are not guaranteed, or are to be considered an approval of credit. Approval will be based solely on your personal situation. You are encouraged to speak with a Mortgage Professional for the most accurate information and to determine your eligibility.
Property Insights
Schools nearby
10 Schools are within 2km
Cities near Vanier
Neighborhoods near Vanier
Listing data provided through TREB data license agreement and provided under copyright by the Toronto Real Estate Board. The listing data is deemed reliable but is not guaranteed accurate by the Toronto Real Estate Board nor REW.ca.Listing data was last updated on 2025-10-23.




