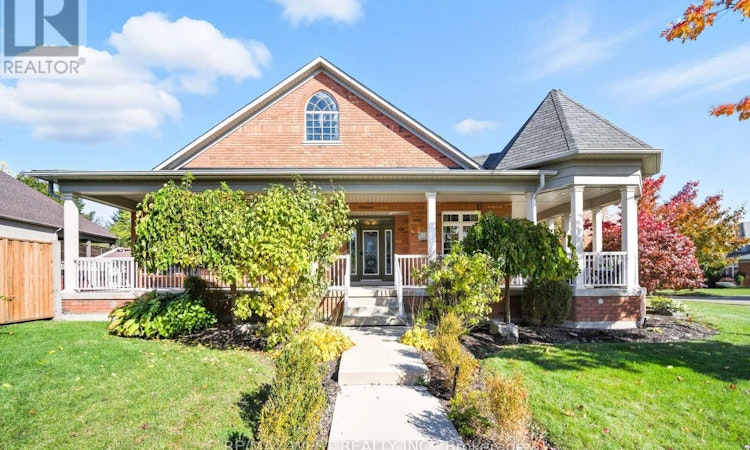
$1,499,000
Get pre-approvedAbout this home
Listed by: Renee Proulx, Salesperson, RE/MAX WEST REALTY INC.
Home facts and features
List Price
$1,499,000
Bedrooms
5
Full Bathrooms
4
Partial Bathrooms
1
Property Type
House
Lot Size
82 ft x 137 ft (11289 ft²)
Depth
137 ft
Frontage
82 ft ,4 in
Title
Freehold
Exterior Finish
Brick
Heating Type
Forced air
Community
Primary Agent
Primary Broker
RE/MAX WEST REALTY INC.
Secondary Agent
Secondary Broker
RE/MAX WEST REALTY INC.
Tertiary Agent
Tertiary Broker
RE/MAX WEST REALTY INC.
Days on REW
3 Days
MLS® Number
W12475063
Source
Canadian Real Estate Association
Board
Toronto Real Estate Board
Mortgage Calculator
The displayed rates are provided as guidance only, are not guaranteed, or are to be considered an approval of credit. Approval will be based solely on your personal situation. You are encouraged to speak with a Mortgage Professional for the most accurate information and to determine your eligibility.
Property Insights
Schools nearby
10 Schools are within 3km
Cities near Bram West
Neighborhoods near Bram West
- Huttonville homes for sale (1.7 km)
- Credit Valley homes for sale (3.0 km)
- Fletcher's West homes for sale (4.0 km)
- Northwood Park homes for sale (4.7 km)
- Meadowvale Business Park homes for sale (4.8 km)
- Brampton South homes for sale (5.3 km)
- Meadowvale Village homes for sale (5.6 km)
- Fletcher's Creek Village homes for sale (5.7 km)





