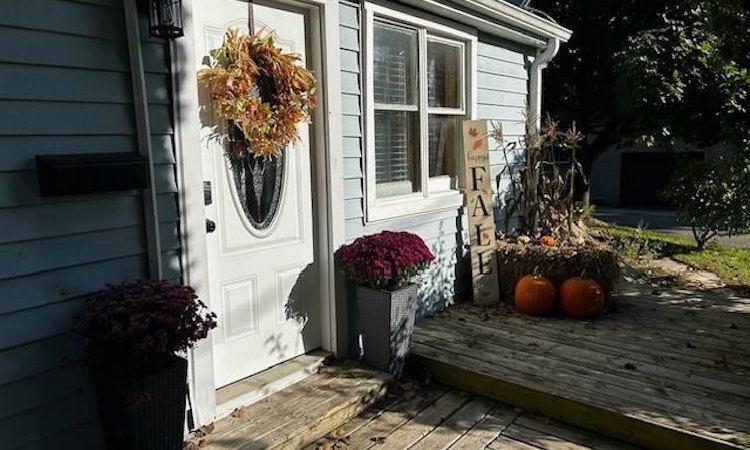
About this home
Listed by: David Puddy, RE/MAX ERIE SHORES REALTY INC. BROKERAGE
Home facts and features
Bedrooms
5
Full Bathrooms
2
Property Type
House
Lot Size
46 ft x 0 ft (0 ft²)
Depth
0.0
Frontage
46.6
Style
Two Story
Heating Type
Forced Air,Natural Gas,Heat Pump
Features
In Kitchen, Main Level, Smoke Detector, Water Meter
Appliances
Dishwasher, Refrigerator, Stove, Water Softener In As Is Condition - Hasn't Been Used In 5 Years, Window Coverings
Days on REW
9 Days
MLS® Number
40777214
Source
Information Technology Systems Ontario
Board
Cornerstone Association of REALTORS®
Mortgage Calculator
The displayed rates are provided as guidance only, are not guaranteed, or are to be considered an approval of credit. Approval will be based solely on your personal situation. You are encouraged to speak with a Mortgage Professional for the most accurate information and to determine your eligibility.
Property Insights
Schools nearby
6 Schools are within 2km
Cities near Brant
Neighborhoods near Brant
This representation is based in whole or in part on data generated from a Canadian real estate association which assumes no responsibility for its accuracy. IDX information is provided exclusively for personal, non-commercial use, and may not be used for any purpose other than to identify prospective properties consumers may be interested in purchasing. Information is deemed reliable but not guaranteed.Listing data was last updated on 2025-10-24.





