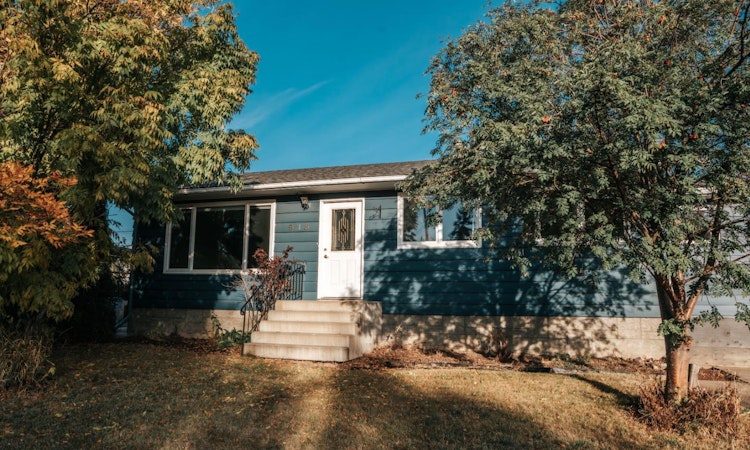
About this home
Listed by: Bryce Cooper, RE/MAX BAUGHAN REALTY
Home facts and features
List Price
$278,000
Bedrooms
2
Full Bathrooms
2
Property Type
House
Lot Size
8277 ft²
Frontage
75.00 ft
Year Built
Built in 1969 (56 yrs old)
Style
Bungalow
Heating Type
Forced Air
Features
Back Lane, Back Yard, Ceiling Fan(s), Fire Pit, Garden, In Basement, Laminate Counters, Lawn, Park, Rain Gutters, Schools Nearby, Sidewalks, Street Lights, Sump Pump(s), Vinyl Windows
Amenities
Playground
Appliances
Microwave Hood Fan, Portable Dishwasher, Refrigerator, Stove(s), Washer/Dryer
Primary Agent
Primary Broker
RE/MAX BAUGHAN REALTY
Secondary Agent
Secondary Broker
RE/MAX BAUGHAN REALTY
Days on REW
6 Days
MLS® Number
A2264840
Source
Pillar 9
Board
REALTORS® Association of Lloydminster & District
Mortgage Calculator
The displayed rates are provided as guidance only, are not guaranteed, or are to be considered an approval of credit. Approval will be based solely on your personal situation. You are encouraged to speak with a Mortgage Professional for the most accurate information and to determine your eligibility.
Property Insights
Schools nearby
10 Schools are within 28km
Cities near Wainwright
Neighborhoods near Wainwright
- The Ridge homes for sale (186.4 km)
- Foxboro homes for sale (186.9 km)
- Regency Park homes for sale (187.1 km)
- Heritage Hills homes for sale (187.2 km)
- Hillshire homes for sale (187.4 km)
- Strathcona Athletic Park homes for sale (187.6 km)
- Clarkdale Meadows homes for sale (187.8 km)
- Nottingham homes for sale (187.9 km)
Data is supplied by Pillar 9™ MLS® System. Pillar 9™ is the owner of the copyright in its MLS® System. Data is deemed reliable but is not guaranteed accurate by Pillar 9™. The trademarks MLS®, Multiple Listing Service® and the associated logos are owned by The Canadian Real Estate Association (CREA) and identify the quality of services provided by real estate professionals who are members of CREA. Used under license.Listing data was last updated on 2025-10-23.





