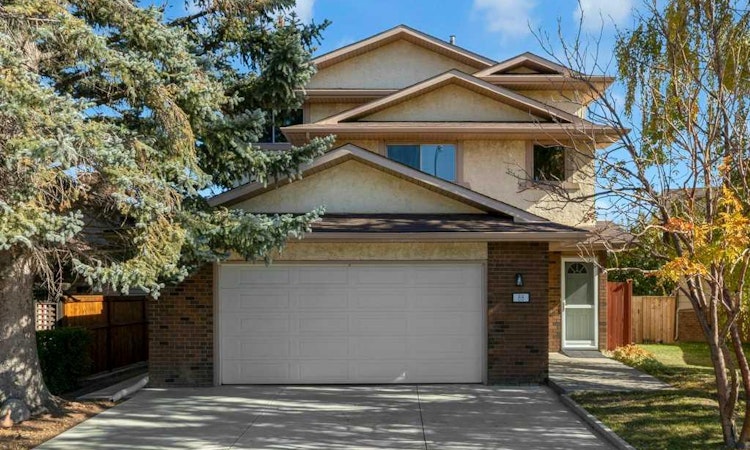
$690,000
Get pre-approved88 Bermondsey Crescent NWCalgary, AB, T3K 1W2
Beddington Heights- 4 Bed
- 4 Bath
- 1876 Sqft
- House
About this home
Listed by: Tony Dimarzo, RE/MAX House of Real Estate
Home facts and features
List Price
$690,000
Bedrooms
4
Full Bathrooms
4
Property Type
House
Lot Size
5228 ft²
Frontage
32.38 ft
Year Built
Built in 1979 (46 yrs old)
Style
2 Storey
Heating Type
Forced Air,Natural Gas
Features
Bookcases, Central Vacuum, Front Yard, Fruit Trees/shrub(s), Gas Log, In Basement, Landscaped, Living Room, No Animal Home, No Smoking Home, Pie Shaped Lot, Private Yard, Raised Hearth, Recreation Room, Schools Nearby, Sidewalks, Sink, Stone, Street Lights, Walk-in Closet(s), Walking/bike Paths
Amenities
Shopping Nearby
Appliances
Dishwasher, Electric Range, Humidifier, Microwave, Range Hood, Refrigerator, Washer/Dryer, Window Coverings
Community
Days on REW
8 Days
MLS® Number
A2264269
Source
Pillar 9
Board
Calgary Real Estate Board
Mortgage Calculator
The displayed rates are provided as guidance only, are not guaranteed, or are to be considered an approval of credit. Approval will be based solely on your personal situation. You are encouraged to speak with a Mortgage Professional for the most accurate information and to determine your eligibility.
Cities near Beddington Heights
Neighborhoods near Beddington Heights
- Huntington Hills homes for sale (1.4 km)
- Sandstone Valley homes for sale (1.5 km)
- Country Hills homes for sale (1.6 km)
- Harvest Hills homes for sale (2.2 km)
- MacEwan Glen homes for sale (2.7 km)
- Thorncliffe homes for sale (3.0 km)
- Deerfoot Business Center homes for sale (3.1 km)
- North Haven homes for sale (3.2 km)
Data is supplied by Pillar 9™ MLS® System. Pillar 9™ is the owner of the copyright in its MLS® System. Data is deemed reliable but is not guaranteed accurate by Pillar 9™. The trademarks MLS®, Multiple Listing Service® and the associated logos are owned by The Canadian Real Estate Association (CREA) and identify the quality of services provided by real estate professionals who are members of CREA. Used under license.Listing data was last updated on 2025-10-23.





