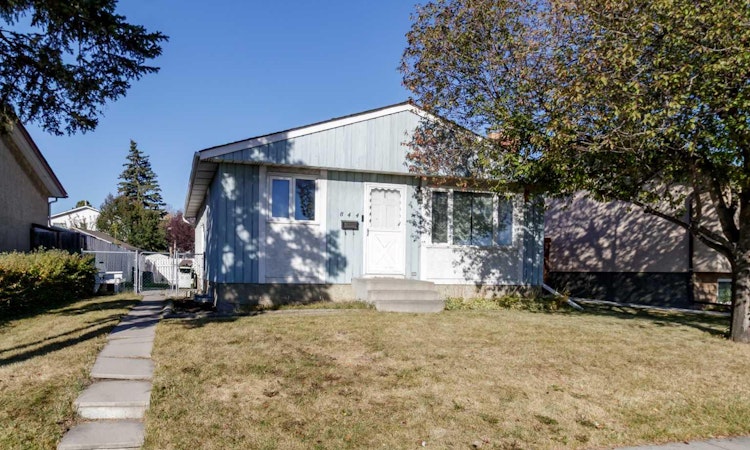
About this home
Listed by: Michael Holmes, Royal LePage Network Realty Corp.
Home facts and features
List Price
$550,000
Bedrooms
4
Full Bathrooms
1
Property Type
House
Lot Size
4356 ft²
Frontage
48.00 ft
Year Built
Built in 1975 (50 yrs old)
Style
Bungalow
Heating Type
Forced Air,Natural Gas
Features
Back Lane, Ceiling Fan(s), City Lot, Closet Organizers, Few Trees, Front Yard, Gas Starter, In Basement, Landscaped, Living Room, Private Yard, Schools Nearby, Separate Entrance, Sidewalks, Street Lights, Walk-in Closet(s), Wood Burning
Amenities
Shopping Nearby
Appliances
Dishwasher, Microwave, Refrigerator, Stove(s), Washer/Dryer
Community
Days on REW
13 Days
MLS® Number
A2263336
Source
Pillar 9
Board
Central Alberta REALTORS® Association
Mortgage Calculator
The displayed rates are provided as guidance only, are not guaranteed, or are to be considered an approval of credit. Approval will be based solely on your personal situation. You are encouraged to speak with a Mortgage Professional for the most accurate information and to determine your eligibility.
Cities near Rundle
Neighborhoods near Rundle
Data is supplied by Pillar 9™ MLS® System. Pillar 9™ is the owner of the copyright in its MLS® System. Data is deemed reliable but is not guaranteed accurate by Pillar 9™. The trademarks MLS®, Multiple Listing Service® and the associated logos are owned by The Canadian Real Estate Association (CREA) and identify the quality of services provided by real estate professionals who are members of CREA. Used under license.Listing data was last updated on 2025-10-22.





