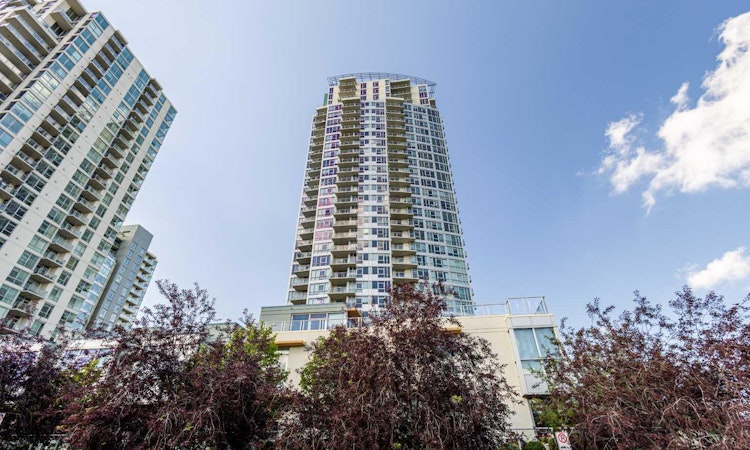
$449,000
Get pre-approved807 - 99 Spruce Place SWCalgary, AB, T3C 3X7
Spruce Cliff- 3 Bed
- 2 Bath
- 1171 Sqft
- Apt/Condo
About this home
Listed by: Janis Li, Top Producer Realty and Property Management
Home facts and features
Bedrooms
3
Full Bathrooms
2
Property Type
Apt/Condo
Year Built
Built in 2010 (15 yrs old)
Style
Apartment-Single Level Unit
Heating Type
Baseboard
Features
Balcony, Barbecue, Breakfast Bar, Electric, Elevator, High Ceilings, In Unit, No Animal Home, No Smoking Home, Open Floorplan, Quartz Counters, Recreation Facilities, Sauna, Schools Nearby, Street Lights, Walk-in Closet(s), Walking/bike Paths
Amenities
Clubhouse, Elevator(s), Fitness Center, Golf Course, Park, Parking, Party Room, Playground, Recreation Room, Shopping Nearby, Storage, Visitor Parking
Appliances
Dishwasher, Microwave Hood Fan, Refrigerator, Stove, Washer/Dryer, Window Coverings
Community
Days on REW
85 Days
Property Views
56
MLS® Number
A2244734
Source
Pillar 9
Mortgage Calculator
The displayed rates are provided as guidance only, are not guaranteed, or are to be considered an approval of credit. Approval will be based solely on your personal situation. You are encouraged to speak with a Mortgage Professional for the most accurate information and to determine your eligibility.
Cities near Spruce Cliff
Neighborhoods near Spruce Cliff
Data is supplied by Pillar 9™ MLS® System. Pillar 9™ is the owner of the copyright in its MLS® System. Data is deemed reliable but is not guaranteed accurate by Pillar 9™. The trademarks MLS®, Multiple Listing Service® and the associated logos are owned by The Canadian Real Estate Association (CREA) and identify the quality of services provided by real estate professionals who are members of CREA. Used under license.Listing data was last updated on 2025-10-23.





