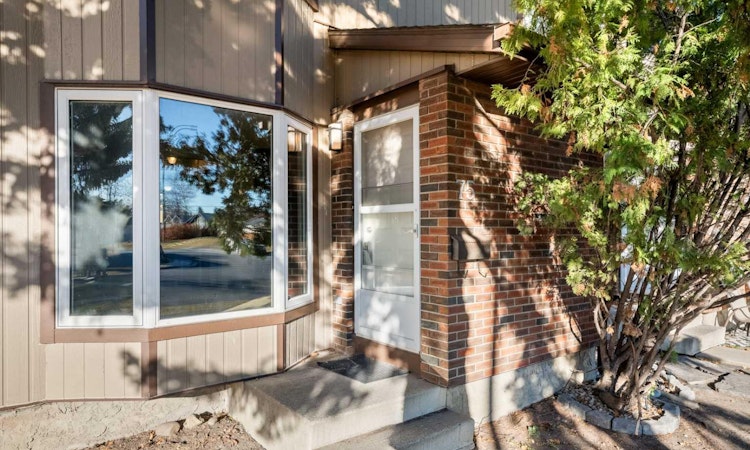
$269,900
Get pre-approved75 - 6103 Madigan Drive NECalgary, AB, T1A 5K9
Marlborough- 3 Bed
- 2 Bath
- 1238 Sqft
- Townhouse
About this home
Listed by: Jamie Newton, RE/MAX First
Home facts and features
Bedrooms
3
Full Bathrooms
1
Partial Bathrooms
1
Property Type
Townhouse
Year Built
Built in 1976 (49 yrs old)
Style
2 Storey
Heating Type
Forced Air,Natural Gas
Features
Brush, In Basement, Level, See Remarks
Amenities
Parking
Appliances
Dishwasher, Dryer, Microwave, Refrigerator, Stove, Washer
Community
Primary Agent
Primary Broker
RE/MAX First
Secondary Agent
Secondary Broker
RE/MAX First
Days on REW
2 Days
Property Views
80
MLS® Number
A2266114
Source
Pillar 9
Board
Calgary Real Estate Board
Mortgage Calculator
The displayed rates are provided as guidance only, are not guaranteed, or are to be considered an approval of credit. Approval will be based solely on your personal situation. You are encouraged to speak with a Mortgage Professional for the most accurate information and to determine your eligibility.
Cities near Marlborough
Neighborhoods near Marlborough
- Penbrooke Meadows homes for sale (1.7 km)
- Rundle homes for sale (1.8 km)
- Pineridge homes for sale (1.8 km)
- Forest Heights homes for sale (2.1 km)
- Abbeydale homes for sale (2.3 km)
- Franklin - Meridian homes for sale (2.4 km)
- Albert Park - Radison Heights homes for sale (3.1 km)
- Whitehorn homes for sale (3.3 km)
Data is supplied by Pillar 9™ MLS® System. Pillar 9™ is the owner of the copyright in its MLS® System. Data is deemed reliable but is not guaranteed accurate by Pillar 9™. The trademarks MLS®, Multiple Listing Service® and the associated logos are owned by The Canadian Real Estate Association (CREA) and identify the quality of services provided by real estate professionals who are members of CREA. Used under license.Listing data was last updated on 2025-10-23.





