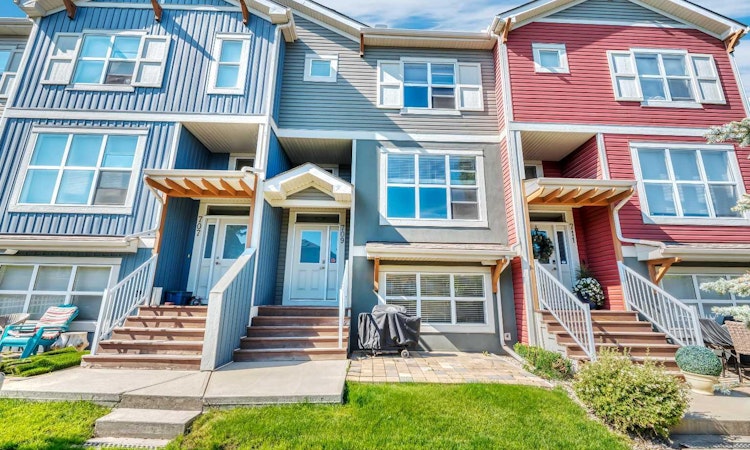
$484,900
Get pre-approved709 - 10 Auburn Bay Avenue SECalgary, AB, T3M 0P8
Auburn Bay- 3 Bed
- 3 Bath
- 1310 Sqft
- Townhouse
About this home
Listed by: Rachel Windsor, Power Properties
Home facts and features
Bedrooms
3
Full Bathrooms
2
Partial Bathrooms
1
Property Type
Townhouse
Year Built
Built in 2010 (15 yrs old)
Style
3 (or more) Storey
Heating Type
Forced Air
Features
Balcony, Fishing, In Unit, Kitchen Island, Lake, Low Maintenance Landscape, No Smoking Home, Open Floorplan, Other, Park, Schools Nearby, Sidewalks, Street Lights, Vinyl Windows, Walking/bike Paths
Amenities
Clubhouse, Playground, Shopping Nearby, Storage, Visitor Parking
Appliances
Dishwasher, Dryer, Microwave Hood Fan, Refrigerator, Stove, Washer
Community
Days on REW
57 Days
Property Views
17
MLS® Number
A2252425
Source
Pillar 9
Board
Calgary Real Estate Board
Mortgage Calculator
The displayed rates are provided as guidance only, are not guaranteed, or are to be considered an approval of credit. Approval will be based solely on your personal situation. You are encouraged to speak with a Mortgage Professional for the most accurate information and to determine your eligibility.
Property Insights
Schools nearby
10 Schools are within 3km
Cities near Auburn Bay
- Calgary homes for sale (17.1 km)
- Chestermere homes for sale (18.2 km)
- Okotoks homes for sale (18.8 km)
- Black Diamond homes for sale (29.9 km)
- Foothills County homes for sale (30.5 km)
- Turner Valley homes for sale (33.4 km)
- High River homes for sale (35.1 km)
- Rural Rocky View County homes for sale (37.0 km)
Data is supplied by Pillar 9™ MLS® System. Pillar 9™ is the owner of the copyright in its MLS® System. Data is deemed reliable but is not guaranteed accurate by Pillar 9™. The trademarks MLS®, Multiple Listing Service® and the associated logos are owned by The Canadian Real Estate Association (CREA) and identify the quality of services provided by real estate professionals who are members of CREA. Used under license.Listing data was last updated on 2025-10-24.





