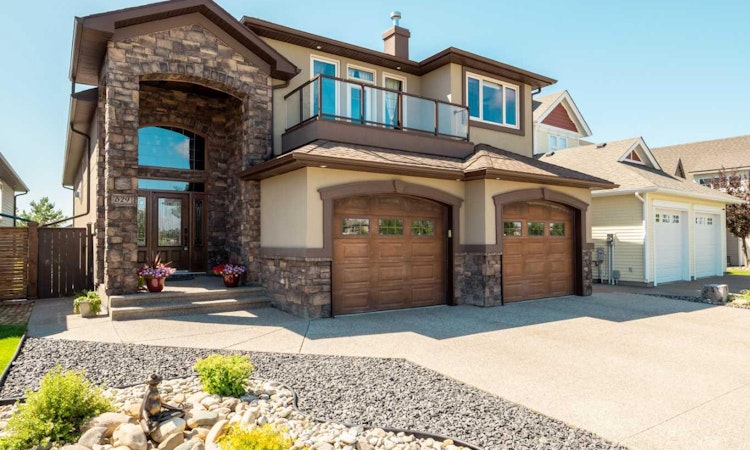
$1,083,000
Get pre-approved629 Southgate Boulevard SLethbridge, AB, T1K 5R5
- 5 Bed
- 3 Bath
- 2147 Sqft
- House
About this home
Listed by: Manisha Tanassi, TREC The Real Estate Company
Home facts and features
List Price
$1,083,000
Bedrooms
5
Full Bathrooms
3
Property Type
House
Lot Size
4792 ft²
Frontage
44.00 ft
Year Built
Built in 2011 (14 yrs old)
Style
1 and Half Storey
Heating Type
In Floor,Forced Air,Solar
Features
Airport/runway, Back Yard, Balcony, Ceiling Fan(s), Central Vacuum, Chandelier, Creek/river/stream/pond, Gas, Granite Counters, Lake, Low Maintenance Landscape, Main Level, Pantry, Park, Schools Nearby, Separate Entrance, Tankless Hot Water, Vaulted Ceiling(s), Walk-in Closet(s), Walking/bike Paths, Wired For Sound
Amenities
Playground, Shopping Nearby, Storage
Appliances
Central Air Conditioner, Dishwasher, Garage Control(s), Induction Cooktop, Oven, Refrigerator, Tankless Water Heater, Washer/Dryer
Days on REW
87 Days
Property Views
87
MLS® Number
A2244586
Source
Pillar 9
Board
Calgary Real Estate Board
Mortgage Calculator
The displayed rates are provided as guidance only, are not guaranteed, or are to be considered an approval of credit. Approval will be based solely on your personal situation. You are encouraged to speak with a Mortgage Professional for the most accurate information and to determine your eligibility.
Property Insights
Schools nearby
1 School is within 3km
Cities near Lethbridge
Neighborhoods near Lethbridge
Data is supplied by Pillar 9™ MLS® System. Pillar 9™ is the owner of the copyright in its MLS® System. Data is deemed reliable but is not guaranteed accurate by Pillar 9™. The trademarks MLS®, Multiple Listing Service® and the associated logos are owned by The Canadian Real Estate Association (CREA) and identify the quality of services provided by real estate professionals who are members of CREA. Used under license.Listing data was last updated on 2025-10-24.





