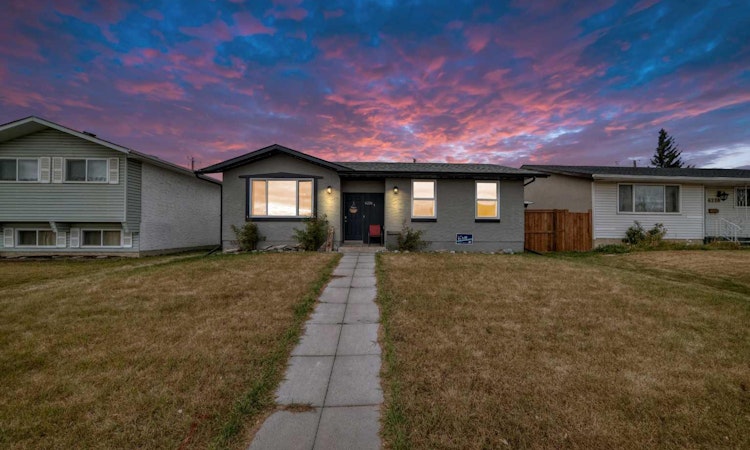
$615,000
Get pre-approved6216 5th Avenue SECalgary, AB, T2A 4K7
Penbrooke Meadows- 5 Bed
- 3 Bath
- 1106 Sqft
- House
About this home
Listed by: Reggie Serpico, Rimrock Residential Sales and Leasing Ltd.
Home facts and features
List Price
$615,000
Bedrooms
5
Full Bathrooms
2
Partial Bathrooms
1
Property Type
House
Lot Size
5228 ft²
Frontage
51.97 ft
Year Built
Built in 1974 (51 yrs old)
Style
Bungalow
Heating Type
Forced Air,Natural Gas
Features
Back Yard, Built-in Features, Ceiling Fan(s), Fire Pit, Front Yard, In Basement, In Hall, Kitchen Island, Laundry Room, Lawn, Lighting, Lower Level, Main Level, Open Floorplan, Park, Private Yard, Quartz Counters, Schools Nearby, See Remarks, Separate Entrance, Sidewalks, Square Shaped Lot, Street Lighting, Street Lights
Amenities
Playground
Appliances
Central Air Conditioner, Dishwasher, Garage Control(s), Microwave, Refrigerator, Stove(s), Washer/Dryer
Community
Days on REW
8 Days
MLS® Number
A2263971
Source
Pillar 9
Board
Calgary Real Estate Board
Mortgage Calculator
The displayed rates are provided as guidance only, are not guaranteed, or are to be considered an approval of credit. Approval will be based solely on your personal situation. You are encouraged to speak with a Mortgage Professional for the most accurate information and to determine your eligibility.
Cities near Penbrooke Meadows
Neighborhoods near Penbrooke Meadows
Data is supplied by Pillar 9™ MLS® System. Pillar 9™ is the owner of the copyright in its MLS® System. Data is deemed reliable but is not guaranteed accurate by Pillar 9™. The trademarks MLS®, Multiple Listing Service® and the associated logos are owned by The Canadian Real Estate Association (CREA) and identify the quality of services provided by real estate professionals who are members of CREA. Used under license.Listing data was last updated on 2025-10-23.





