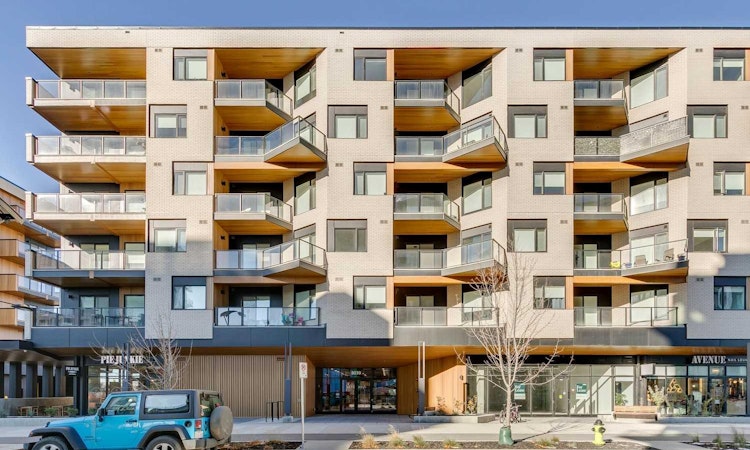
$419,900
Get pre-approved615 - 8230 Broadcast Avenue SWCalgary, AB, T3H 6M1
West Springs- 2 Bed
- 2 Bath
- 787 Sqft
- Apt/Condo
About this home
Listed by: Arthur Leslie, eXp Realty of Canada
Home facts and features
Bedrooms
2
Full Bathrooms
2
Property Type
Apt/Condo
Year Built
Built in 2025 (0 yrs old)
Style
Apartment-Single Level Unit
Heating Type
Baseboard
Features
Balcony, Closet Organizers, In Unit, Kitchen Island, Open Floorplan, Park, Schools Nearby, Sidewalks, Street Lights, Walk-in Closet(s)
Amenities
Bicycle Storage, Elevator(s), Playground, Roof Deck, Secured Parking, Shopping Nearby, Visitor Parking
Appliances
Dishwasher, Dryer, Microwave, Refrigerator, Stove(s), Washer, Window Coverings
Community
Primary Agent
Primary Broker
eXp Realty of Canada
Secondary Agent
Secondary Broker
eXp Realty of Canada
Days on REW
8 Days
MLS® Number
A2263623
Source
Pillar 9
Board
Calgary Real Estate Board
Mortgage Calculator
The displayed rates are provided as guidance only, are not guaranteed, or are to be considered an approval of credit. Approval will be based solely on your personal situation. You are encouraged to speak with a Mortgage Professional for the most accurate information and to determine your eligibility.
Property Insights
Schools nearby
10 Schools are within 5km
Cities near West Springs
Neighborhoods near West Springs
Data is supplied by Pillar 9™ MLS® System. Pillar 9™ is the owner of the copyright in its MLS® System. Data is deemed reliable but is not guaranteed accurate by Pillar 9™. The trademarks MLS®, Multiple Listing Service® and the associated logos are owned by The Canadian Real Estate Association (CREA) and identify the quality of services provided by real estate professionals who are members of CREA. Used under license.Listing data was last updated on 2025-10-22.





