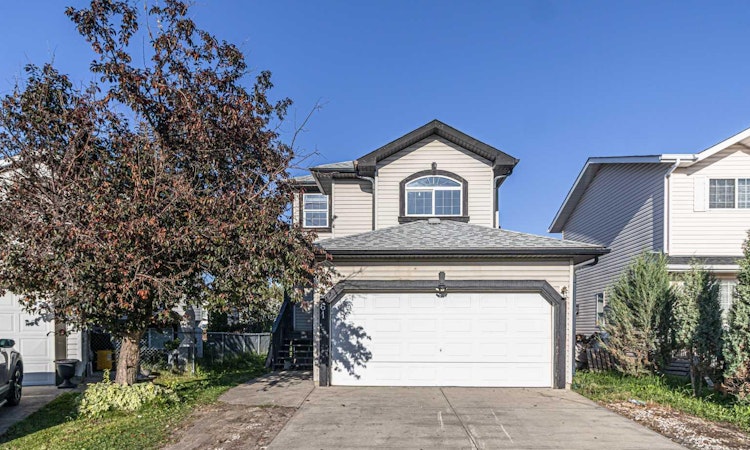
$519,900
Get pre-approved61 Applemont Place SECalgary, AB, T2P 0X2
Applewood Park- 3 Bed
- 2 Bath
- 1277 Sqft
- House
About this home
Listed by: Phil Yan, Grand Realty
Home facts and features
List Price
$519,900
Bedrooms
3
Full Bathrooms
1
Partial Bathrooms
1
Property Type
House
Lot Size
3485 ft²
Frontage
42.59 ft
Year Built
Built in 1996 (29 yrs old)
Style
4 Level Split
Heating Type
Forced Air
Features
Balcony, Built-in Features, Front Yard, Landscaped, Level, Lighting, Main Level, No Animal Home, No Smoking Home, Park, Quartz Counters, Schools Nearby, Sidewalks, Street Lights, Walking/bike Paths
Amenities
Playground, Shopping Nearby
Appliances
Dryer, Range Hood, Refrigerator, Stove, Washer
Community
Days on REW
82 Days
Property Views
52
MLS® Number
A2245073
Source
Pillar 9
Mortgage Calculator
The displayed rates are provided as guidance only, are not guaranteed, or are to be considered an approval of credit. Approval will be based solely on your personal situation. You are encouraged to speak with a Mortgage Professional for the most accurate information and to determine your eligibility.
Cities near Applewood Park
Neighborhoods near Applewood Park
Data is supplied by Pillar 9™ MLS® System. Pillar 9™ is the owner of the copyright in its MLS® System. Data is deemed reliable but is not guaranteed accurate by Pillar 9™. The trademarks MLS®, Multiple Listing Service® and the associated logos are owned by The Canadian Real Estate Association (CREA) and identify the quality of services provided by real estate professionals who are members of CREA. Used under license.Listing data was last updated on 2025-10-22.





