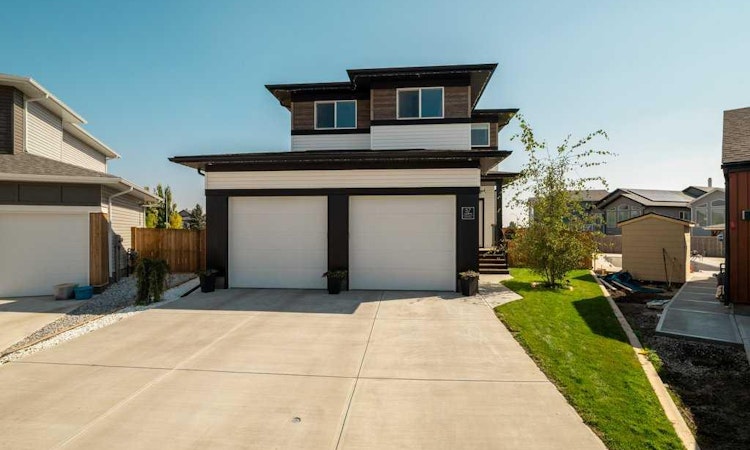
About this home
Listed by: Beth Regier, Grassroots Realty Group
Home facts and features
List Price
$725,000
Bedrooms
4
Full Bathrooms
3
Partial Bathrooms
1
Property Type
House
Lot Size
11326 ft²
Frontage
30.00 ft
Year Built
Built in 2022 (3 yrs old)
Style
2 Storey
Heating Type
Forced Air
Features
Back Yard, Closet Organizers, Cul-de-Sac, Double Vanity, Fruit Trees/shrub(s), High Ceilings, Kitchen Island, Landscaped, Laundry Room, Lighting, Multiple Locations, No Neighbours Behind, Open Floorplan, Park, Pie Shaped Lot, Quartz Counters, Schools Nearby, Soaking Tub, Sump Pump(s), Underground Sprinklers, Upper Level, Vinyl Windows, Walk-in Closet(s), Walking/bike Paths
Amenities
Playground, Shopping Nearby
Appliances
Central Air Conditioner, Dishwasher, Dryer, Garage Control(s), Microwave, Range Hood, Refrigerator, Stove, Washer, Water Softener, Window Coverings
Days on REW
35 Days
Property Views
11
MLS® Number
A2257560
Source
Pillar 9
Board
Lethbridge & District Association of REALTORS®
Mortgage Calculator
The displayed rates are provided as guidance only, are not guaranteed, or are to be considered an approval of credit. Approval will be based solely on your personal situation. You are encouraged to speak with a Mortgage Professional for the most accurate information and to determine your eligibility.
Property Insights
Schools nearby
3 Schools are within 2km
Cities near Lethbridge
Neighborhoods near Lethbridge
Data is supplied by Pillar 9™ MLS® System. Pillar 9™ is the owner of the copyright in its MLS® System. Data is deemed reliable but is not guaranteed accurate by Pillar 9™. The trademarks MLS®, Multiple Listing Service® and the associated logos are owned by The Canadian Real Estate Association (CREA) and identify the quality of services provided by real estate professionals who are members of CREA. Used under license.Listing data was last updated on 2025-10-24.





