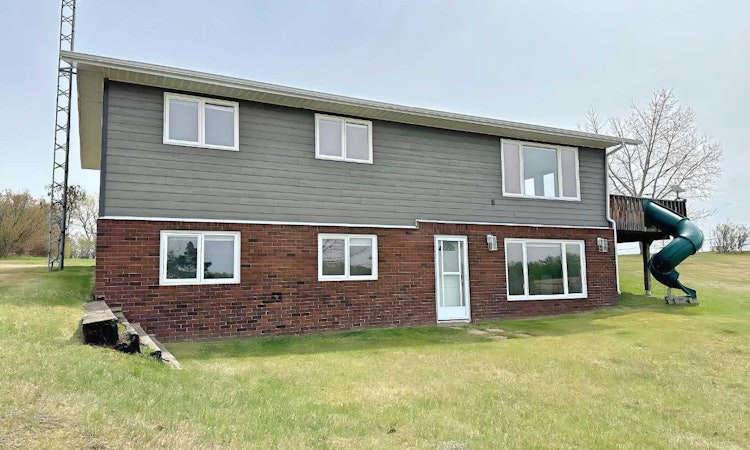
About this home
Listed by: Sandy Anderson, RE/MAX BAUGHAN REALTY
Home facts and features
List Price
$559,900
Bedrooms
5
Full Bathrooms
2
Property Type
House
Lot Size
16 ft²
Year Built
Built in 1984 (41 yrs old)
Style
Acreage with Residence,Bungalow
Heating Type
Forced Air,Natural Gas
Features
Front Yard, Main Level, No Smoking Home, Open Floorplan, Private Yard, Quartz Counters, Recessed Lighting, Rolling Slope, Soaking Tub, Treed, Vinyl Windows
Amenities
Storage
Appliances
Built-in Oven, Dishwasher, Dryer, Electric Cooktop, Refrigerator, Washer
Days on REW
247 Days
Property Views
34
MLS® Number
A2194365
Source
Pillar 9
Board
REALTORS® Association of Lloydminster & District
Mortgage Calculator
The displayed rates are provided as guidance only, are not guaranteed, or are to be considered an approval of credit. Approval will be based solely on your personal situation. You are encouraged to speak with a Mortgage Professional for the most accurate information and to determine your eligibility.
Property Insights
Schools nearby
10 Schools are within 37km
Cities near Wainwright
Neighborhoods near Wainwright
- The Ridge homes for sale (186.4 km)
- Foxboro homes for sale (186.9 km)
- Regency Park homes for sale (187.1 km)
- Heritage Hills homes for sale (187.2 km)
- Hillshire homes for sale (187.4 km)
- Strathcona Athletic Park homes for sale (187.6 km)
- Clarkdale Meadows homes for sale (187.8 km)
- Nottingham homes for sale (187.9 km)
Data is supplied by Pillar 9™ MLS® System. Pillar 9™ is the owner of the copyright in its MLS® System. Data is deemed reliable but is not guaranteed accurate by Pillar 9™. The trademarks MLS®, Multiple Listing Service® and the associated logos are owned by The Canadian Real Estate Association (CREA) and identify the quality of services provided by real estate professionals who are members of CREA. Used under license.Listing data was last updated on 2025-10-23.





