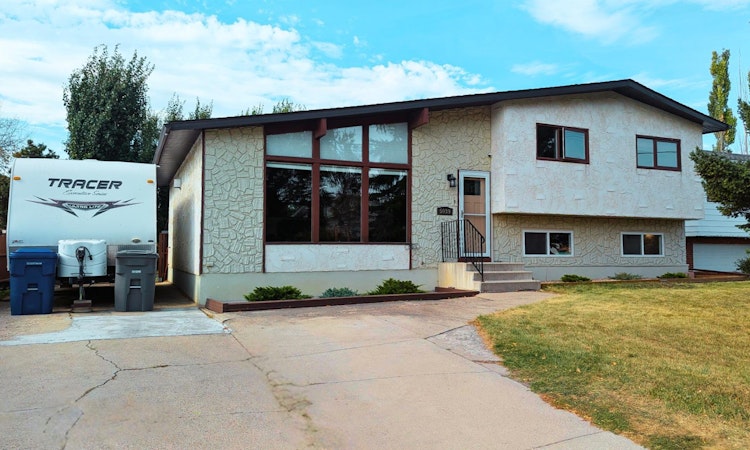
About this home
Listed by: Terra Vetter, MaxWell Capital Realty
Home facts and features
List Price
$439,000
Bedrooms
3
Full Bathrooms
2
Property Type
House
Lot Size
7406 ft²
Frontage
60.00 ft
Year Built
Built in 1973 (52 yrs old)
Style
4 Level Split
Heating Type
Forced Air,Natural Gas
Features
Airport/runway, Back Lane, Back Yard, Basement, Blower Fan, Ceiling Fan(s), City Lot, Family Room, Front Yard, Garden, Gas, Gas Log, Gazebo, High Ceilings, In Basement, Kitchen Island, Laminate Counters, Landscaped, Lawn, Level, Many Trees, No Animal Home, No Smoking Home, Park, Private, Private Yard, Schools Nearby, See Remarks, Sidewalks, Street Lighting, Street Lights, Vaulted Ceiling(s), Vinyl Windows, Walking/bike Paths, Wood Windows
Amenities
Golf Course, Playground, Shopping Nearby, Storage, Tennis Courts
Appliances
Bar Fridge, Central Air Conditioner, Dishwasher, Freezer, Microwave, Range Hood, Refrigerator, Stove(s), Washer/Dryer, Window Coverings
Primary Agent
Primary Broker
MaxWell Capital Realty
Secondary Agent
Secondary Broker
MaxWell Capital Realty
Days on REW
22 Days
MLS® Number
A2261169
Source
Pillar 9
Mortgage Calculator
The displayed rates are provided as guidance only, are not guaranteed, or are to be considered an approval of credit. Approval will be based solely on your personal situation. You are encouraged to speak with a Mortgage Professional for the most accurate information and to determine your eligibility.
Property Insights
Schools nearby
3 Schools are within 1km
Cities near Claresholm
Data is supplied by Pillar 9™ MLS® System. Pillar 9™ is the owner of the copyright in its MLS® System. Data is deemed reliable but is not guaranteed accurate by Pillar 9™. The trademarks MLS®, Multiple Listing Service® and the associated logos are owned by The Canadian Real Estate Association (CREA) and identify the quality of services provided by real estate professionals who are members of CREA. Used under license.Listing data was last updated on 2025-10-22.





