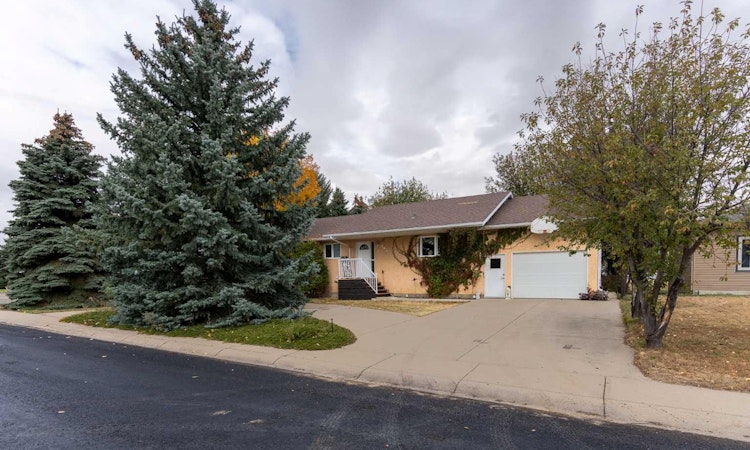
About this home
Listed by: Cory Hunt, REAL BROKER
Home facts and features
List Price
$409,000
Bedrooms
4
Full Bathrooms
3
Property Type
House
Lot Size
9584 ft²
Frontage
70.58 ft
Year Built
Built in 1994 (31 yrs old)
Style
2 Storey
Heating Type
Forced Air
Features
Electric, In Unit, Landscaped, Lawn, Many Trees, Other, Private, Secluded, See Remarks
Appliances
Built-in Oven, Dishwasher, Microwave, Refrigerator, Stove, Washer/Dryer
Days on REW
18 Days
Property Views
12
MLS® Number
A2261942
Source
Pillar 9
Board
Lethbridge & District Association of REALTORS®
Mortgage Calculator
The displayed rates are provided as guidance only, are not guaranteed, or are to be considered an approval of credit. Approval will be based solely on your personal situation. You are encouraged to speak with a Mortgage Professional for the most accurate information and to determine your eligibility.
Property Insights
Schools nearby
1 School is within 0km
Cities near Warner
Data is supplied by Pillar 9™ MLS® System. Pillar 9™ is the owner of the copyright in its MLS® System. Data is deemed reliable but is not guaranteed accurate by Pillar 9™. The trademarks MLS®, Multiple Listing Service® and the associated logos are owned by The Canadian Real Estate Association (CREA) and identify the quality of services provided by real estate professionals who are members of CREA. Used under license.Listing data was last updated on 2025-10-24.





